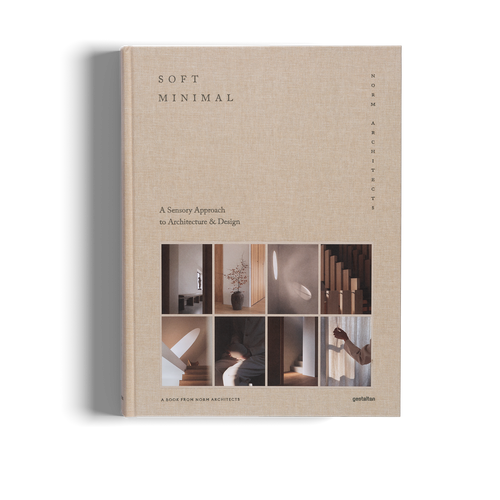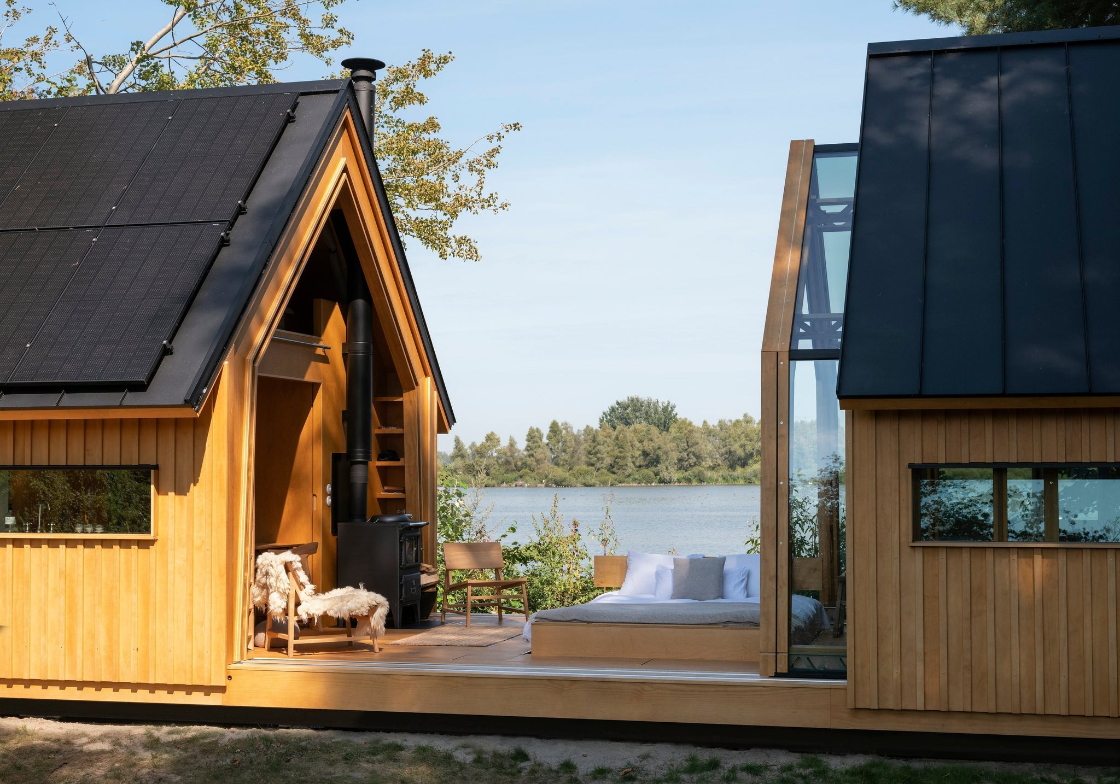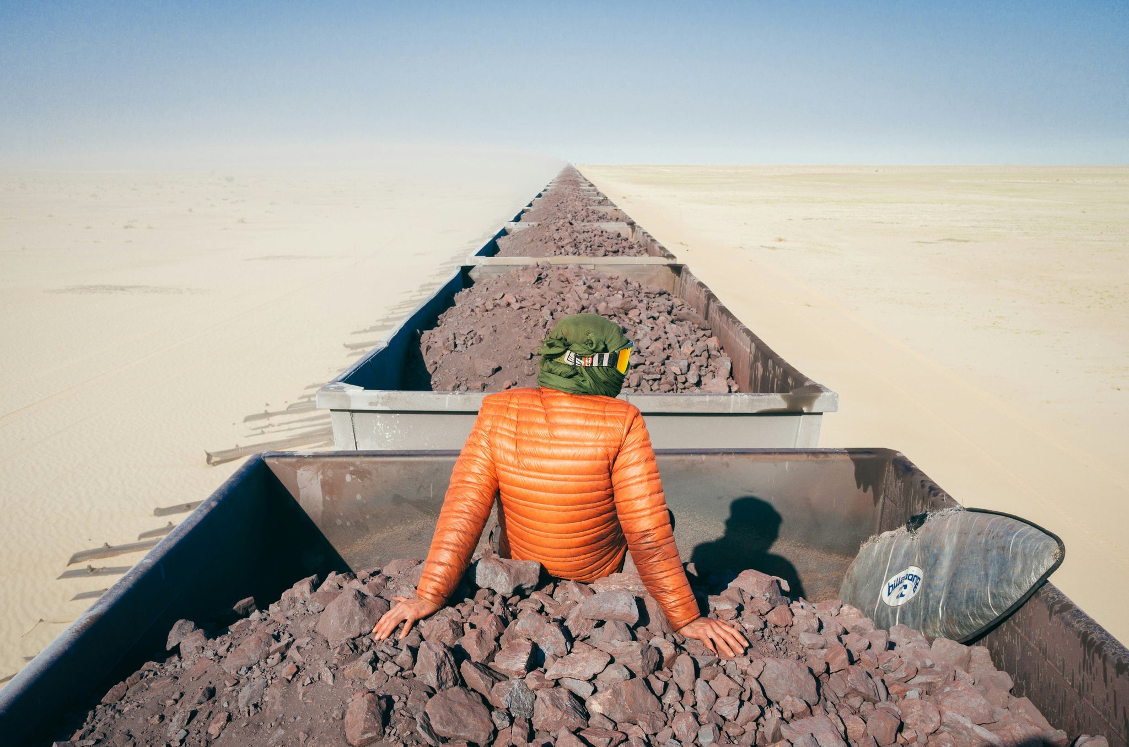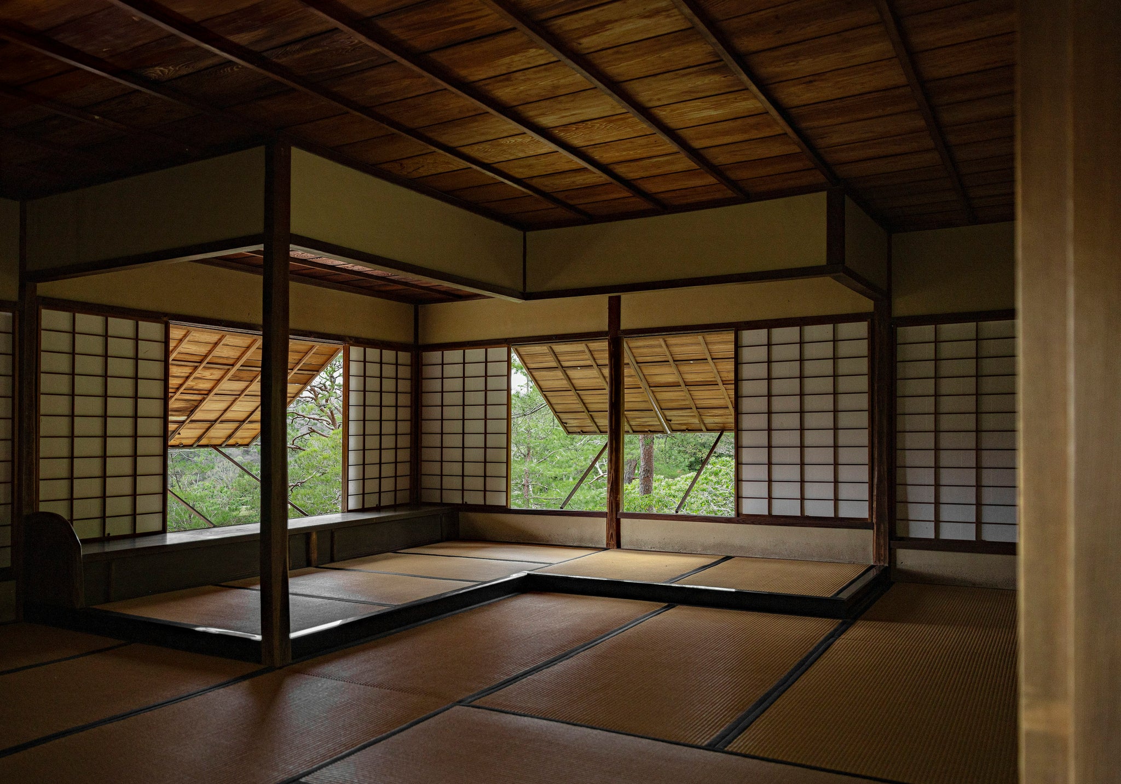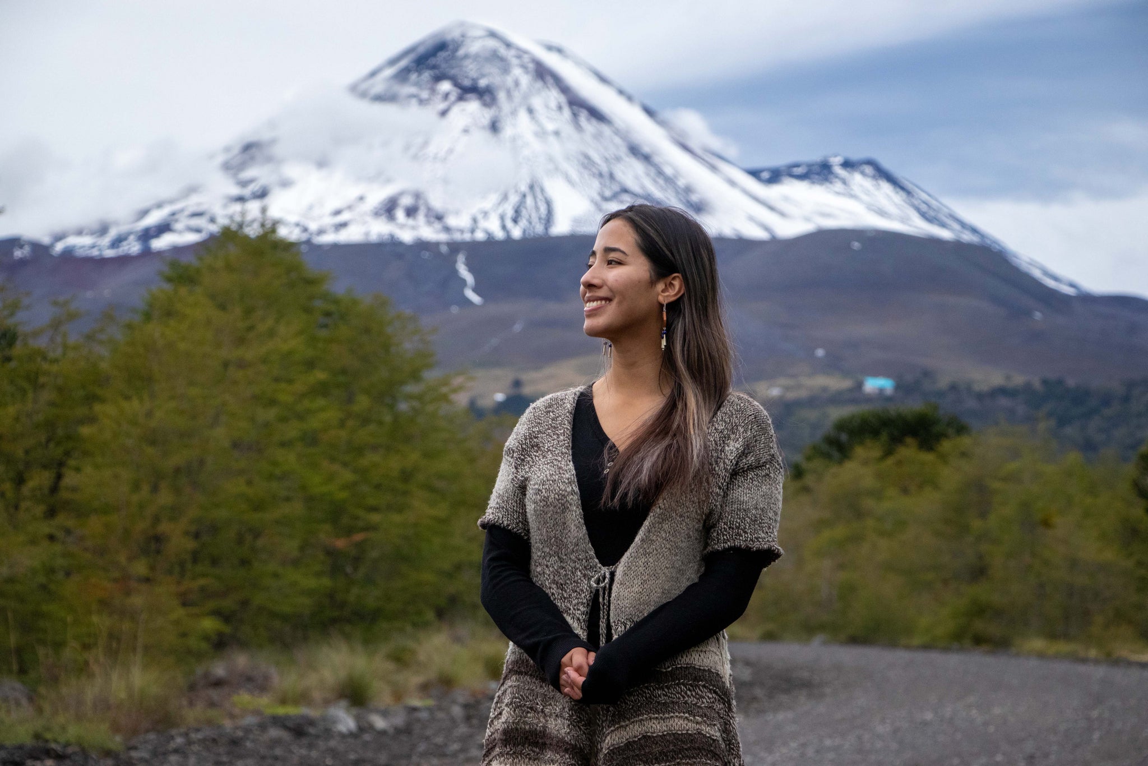
04/2021 architecture & interior
The city can be a place of promise: community, jobs, services, education, health care, endless dining options, and opportunities for social and cultural activities. For many, the city lives up to this potential. But many others are still left out of this equation.
Every single day, 1.5 million people around the world move into urban areas. Some of those new citizens cannot afford to live close to opportunities and therefore find themselves pushed to the urban fringe, far from schools, jobs, and services—or even electricity and sanitation. In major cities around the world, even middle-income families may struggle to find affordable housing. Left unchecked, social gaps widen.

The Apan Housing Laboratory is a low-cost social housing project located in the city of Apan, Mexico. The campus of house prototypes explores solutions for affordable housing, which is needed in a country where only 13% of newly built homes in 2019 were considered affordable for households earning around three times the minimum wage. (Photo: p86, The Ideal City)
Architecture and city planning cannot solve social issues by design alone, but they certainly can play a role. The Ideal City looks at exemplary case studies from around the world that show how sometimes small changes can change the fortune of a city. For example, Medellín, Colombia’s second-largest city, was one of the world’s most dangerous, marred by economic and social disparities. Residents of the low-income hillside neighborhoods were nearly cut off from the city in the valley below: buses were infrequent and unreliable, and journeys on foot could take hours. In 2004, the city built the Metrocable aerial cable car—a world-first in terms of urban transportation—as the signature element of a broad improvement strategy. Suddenly, for a very low cost, jobs and opportunities in the city center, as well as education and social services, were within easy reach. This comprehensive effort to integrate the poorest districts through urban design contributed to the homicide rate falling by more than 80% over the past 25 years.
According to UN-Habitat, a well-planned city can increase employment by up to 15%. Integrating everyone into the economy enables a path to rising incomes, giving households more to spend on goods and services. For an urban space to be accessible for all, there is a checklist that needs to be met. This includes making housing affordable, removing all barriers to every form of disability, there needs to be gender-inclusivity, and the power or decision-making should be shared to understand and balance the needs of all citizens. To grasp what this means and looks like, we present two examples as featured in The Ideal City.
The term “model village” takes on a new meaning, which is, how to showcase the design possibilities of affordable housing by building a community of prototypes. On the outskirts of Apan, in Hidalgo, Mexico, a curious collection of 32 houses, each remarkably different from its neighbors, flanks a welcome center. This is the Apan Housing Laboratory. Although all of the homes are unique, they do share a common theme. Part of a project led by New York architecture firm MOS and backed by Mexico’s National Workers’ Housing Fund Institute—commonly known as INFONAVIT, a federal company that develops workers’ housing each of these buildings is a prototype that demonstrates how quality housing and improved living conditions can be made accessible to Mexico’s low-income workers.

A look inside one of the prototype homes by Accidental Estudio de Arquitectura. (Photo: 87, The Ideal City)
The 32 architects and studios involved achieved this in several ways. Some make use of new construction methods. Others harness water-saving systems and sustainable energy sources. And others consider how spatial arrangements can contribute to a sense of well-being. The architects were encouraged to explore designs that could be reproduced easily and cheaply in significant numbers to address the lack of affordable housing in the country. And, by making each suitable for one of nine climatic zones across Mexico, the long-term aim is to roll out the designs nationwide.
In Niger, a house of wisdom transforms the rural Africa landscape, thus teaching a lesson in how to restore a religious building to give the wider community access to education and knowledge. The village of Dandaji in western Niger has a population of 3,000 and growing, but literacy rates are low. To empower residents through education, Dandaji’s derelict mosque has been transformed into a library. The project seeks to embrace the philosophy of Islam’s ancient scholars in promoting a culture where the secular and the religious peacefully coexist to cultivate minds and strengthen the community.

The Hikma: Religious and Secular Complex includes a 1,000-person mosque with worship spaces, a library, classrooms, reading and studying spaces, and a garden. The firm involved local women in the design process, resulting in additional rooms for literacy courses, meetings, and workshops. (Photo: p92, The Ideal City)
The library provides books, a computer lab, and study spaces for all members of the local community. Although local women previously preferred to pray at home, architecture firms Atelier Masōmī and Studio Chahar engaged with local women’s groups in the design process, resulting in additional rooms for adult literacy and accounting courses, workshops, and community meetings. The library sits right next to the new mosque, and, with villagers attending any one of five daily prayers, there is constant movement between the library and mosque. It is a physical link that sees ritual and habit setting a new rhythm to village life through the combined pursuit of knowledge and prayer.
An accessible city works for all its residents, from the 8-year-olds to the 80-year-olds, and actively seeks ways to include people of all abilities, income levels, gender identities, religions and ethnicities, sexual orientations, and political views. It uses a variety of perspectives to see the links between the physical infrastructure of a city, the social mix of its residents, and individual needs, and it ensures that good design can lift us all. And it also seeks to expand access to decision-making so that many voices can be heard. Inclusivity and accessibility are not just nice-to-haves. The more accessible a city is, the better off it is.
The Ideal City presents future-orientated design which enhances quality of life and makes our urban spaces more vibrant.

