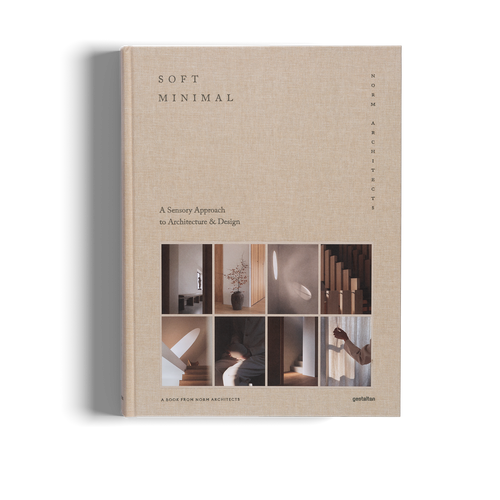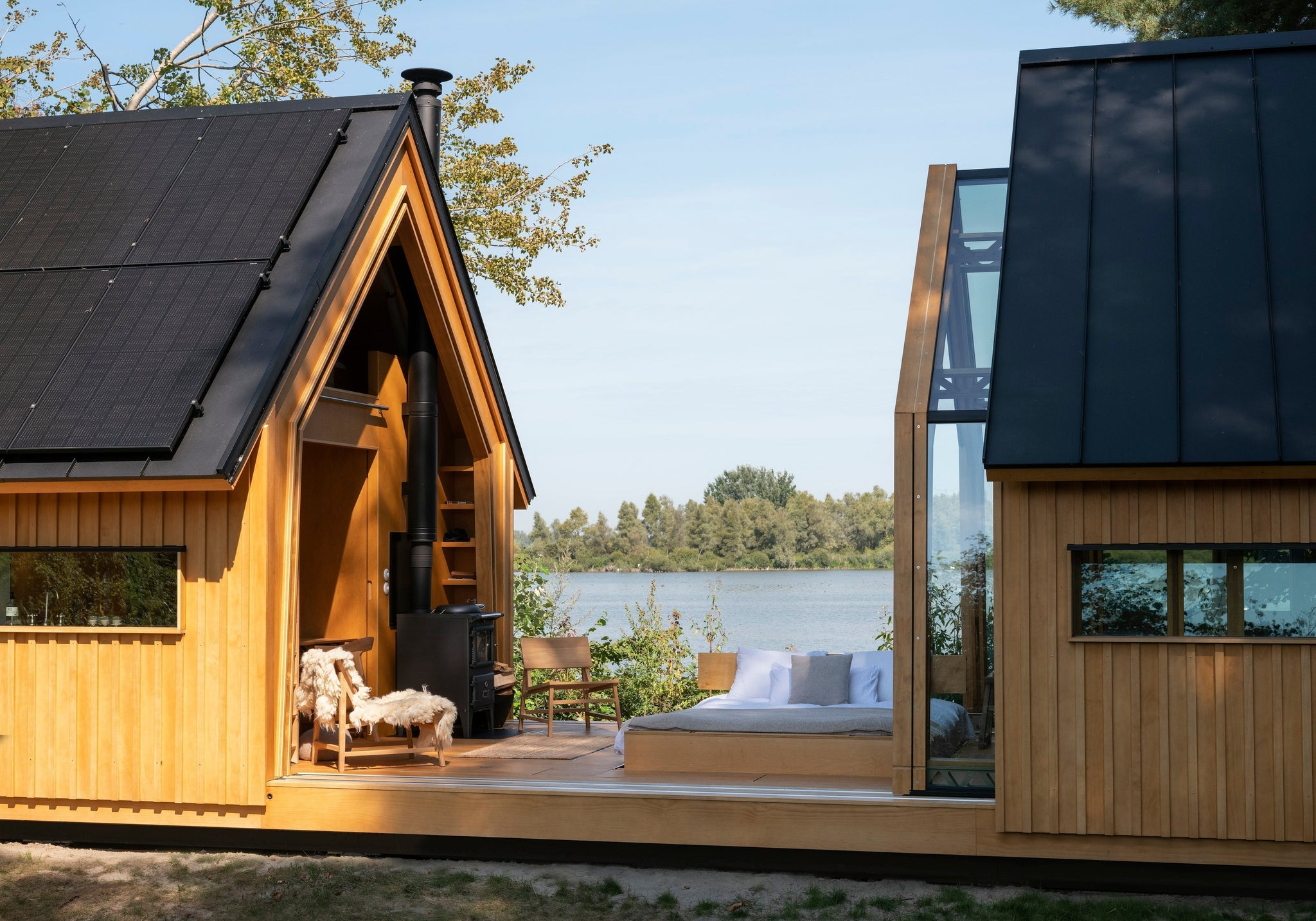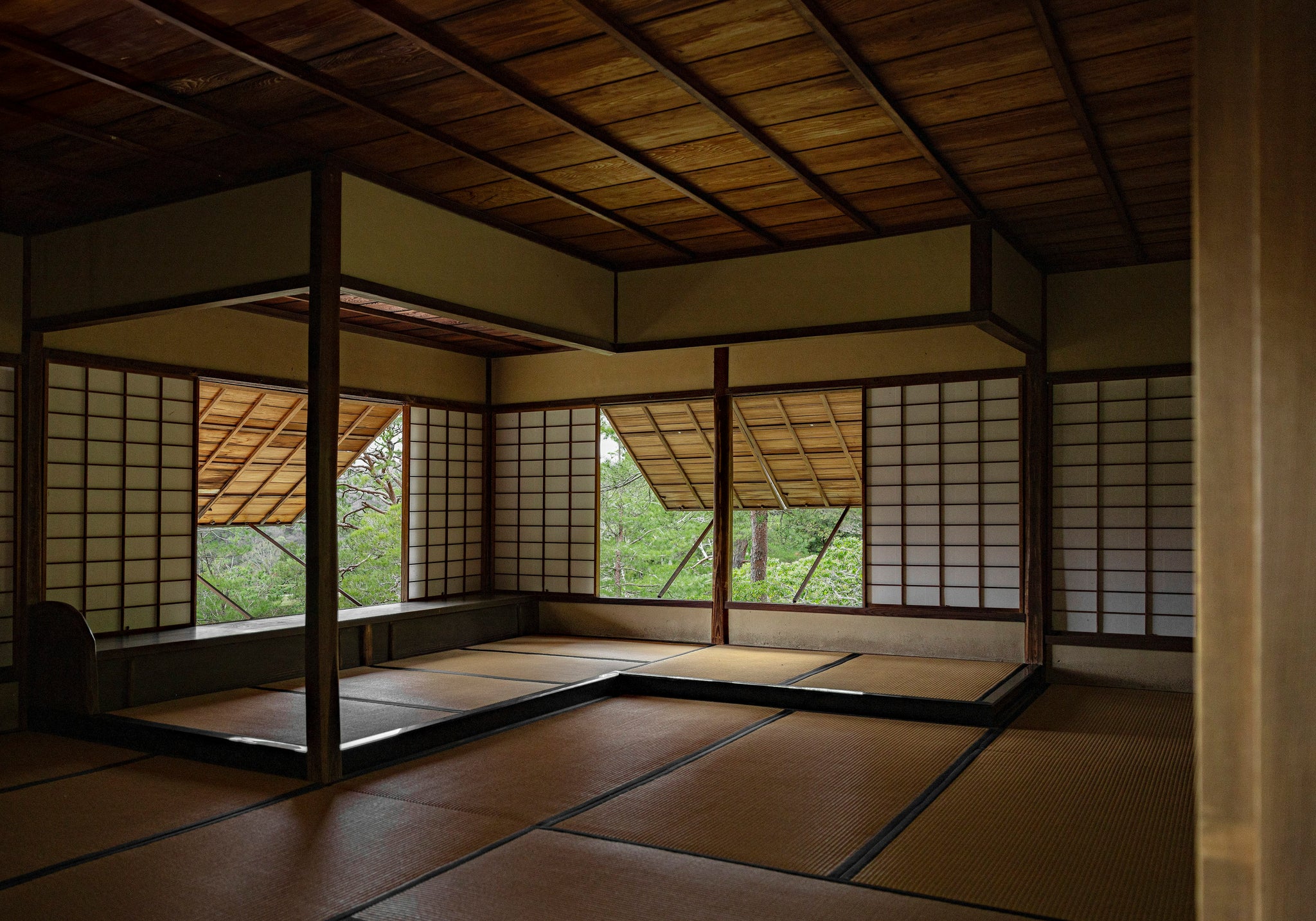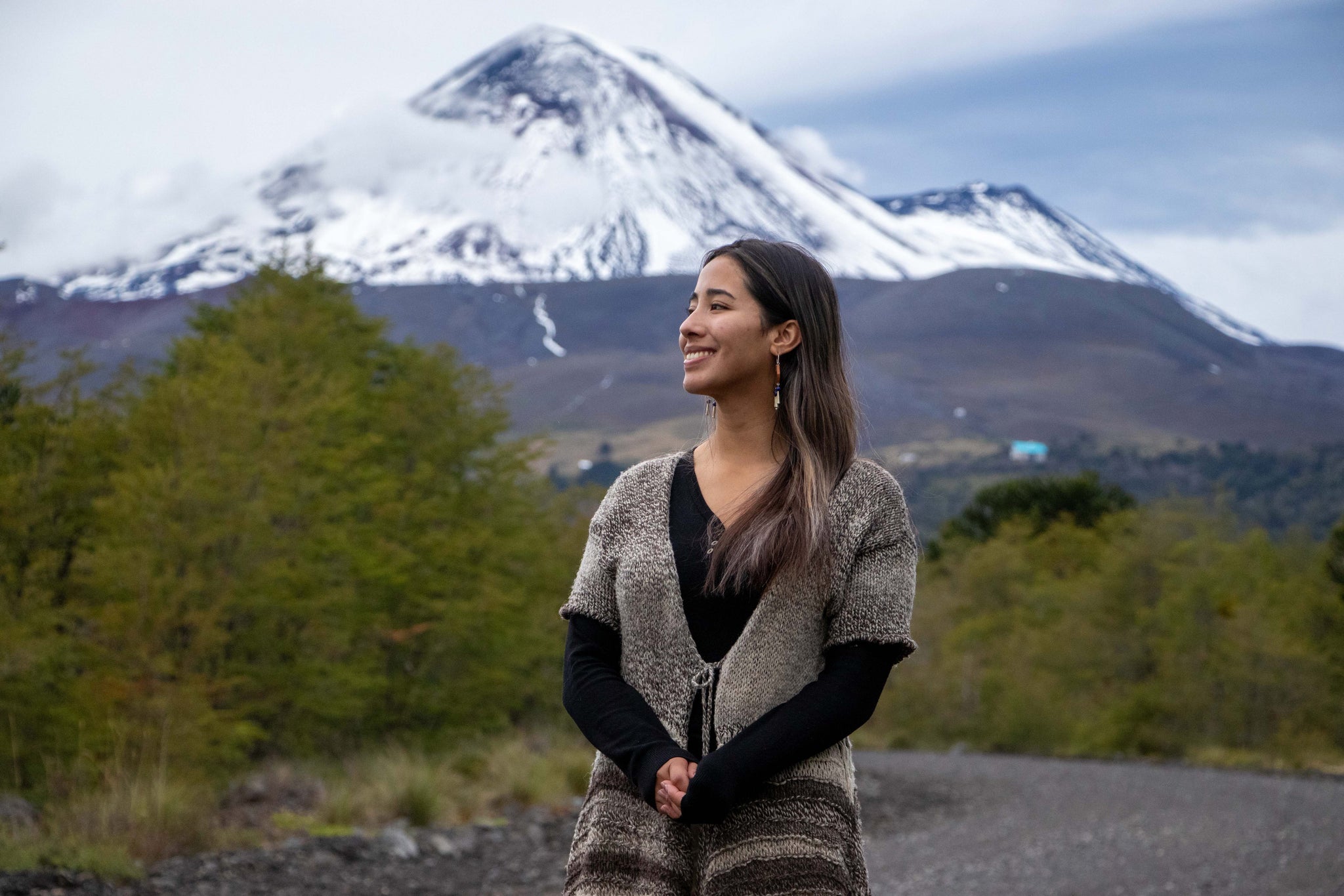
08/2018 architecture & interior
With 70% of the world’s population expected to live in cities by 2050, Bangkok-based architects ASWA seem to have found the perfect balance of introducing business into residential cityscapes.
Since being founded in 2013, Architectural Studio of Work - Aholic (ASWA) has become champions of bringing office and mixed-use spaces into limited residential areas through their ability to create informal and home-like environments in some of the world’s most densely populated cities.
»The newfangled approach is more of a lounge than an office, a trend many businesses are moving towards«
TA-THA-TA (TTTH) Studio is a 120 square meter clean, white and simplistic design that doubles up as a studio and private office over 3.5 floors for Bangkok-based bag specialist brand TA-THA-TA. The newfangled approach is more of a lounge than an office, a trend many businesses are moving towards in a bid to diversify away from expensive and stressful inner-cities. Moving away from the central districts often means shorter commutes and a higher standard of wellbeing in the workplace, the owners of TA-THA-TA now walk to their new office. Building in quieter residential areas isn’t so straightforward though, creating a space that encourages creativity in a small and narrow residential neighborhood is difficult. That’s why the TTTH Studio is a great example of how to introduce an office into a residential neighborhood, and a likely source of inspiration for years to come for other businesses looking to adopt this model.
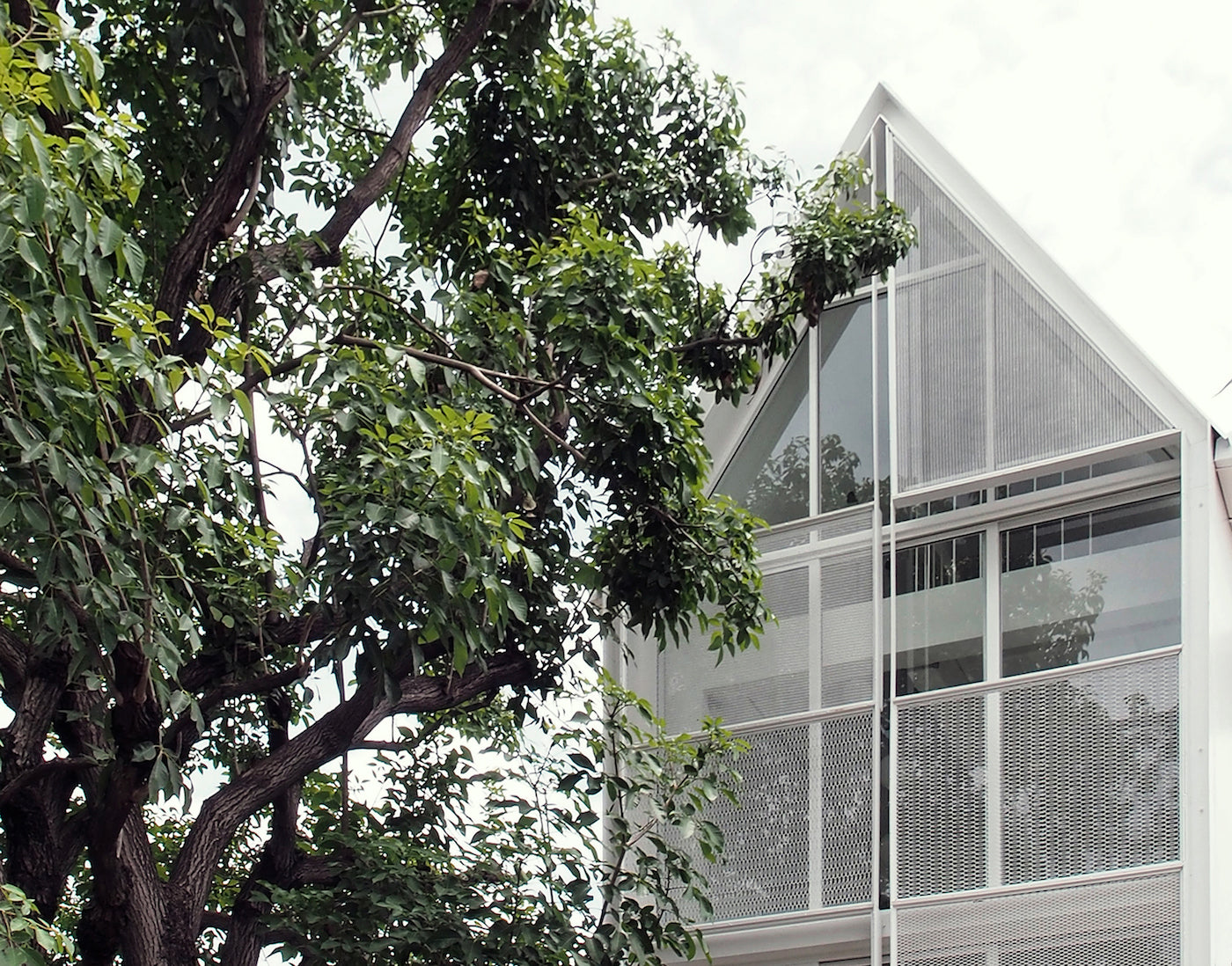
A variety of metal mesh patterns are used on the exterior to match the brand’s identity whilst doubling up as camouflage for the team inside. (Image credit: Phuttipan Aswakool)
Phuttipan Aswakool and Chotiros Techamongklapiwat, the founders and lead architects of ASWA are passionate about alternative ways to approach the workplace, sustainable design and using the best material expression and lighting together. The pair acknowledges that cities have to adapt to growing populations, rising rents, and more ethically sourced materials. They take these principles onboard with all their design work, but the TTTH Studio acts as a blueprint for creating a stunning space to make work more attractive and satisfying in the midst of a concrete jungle.
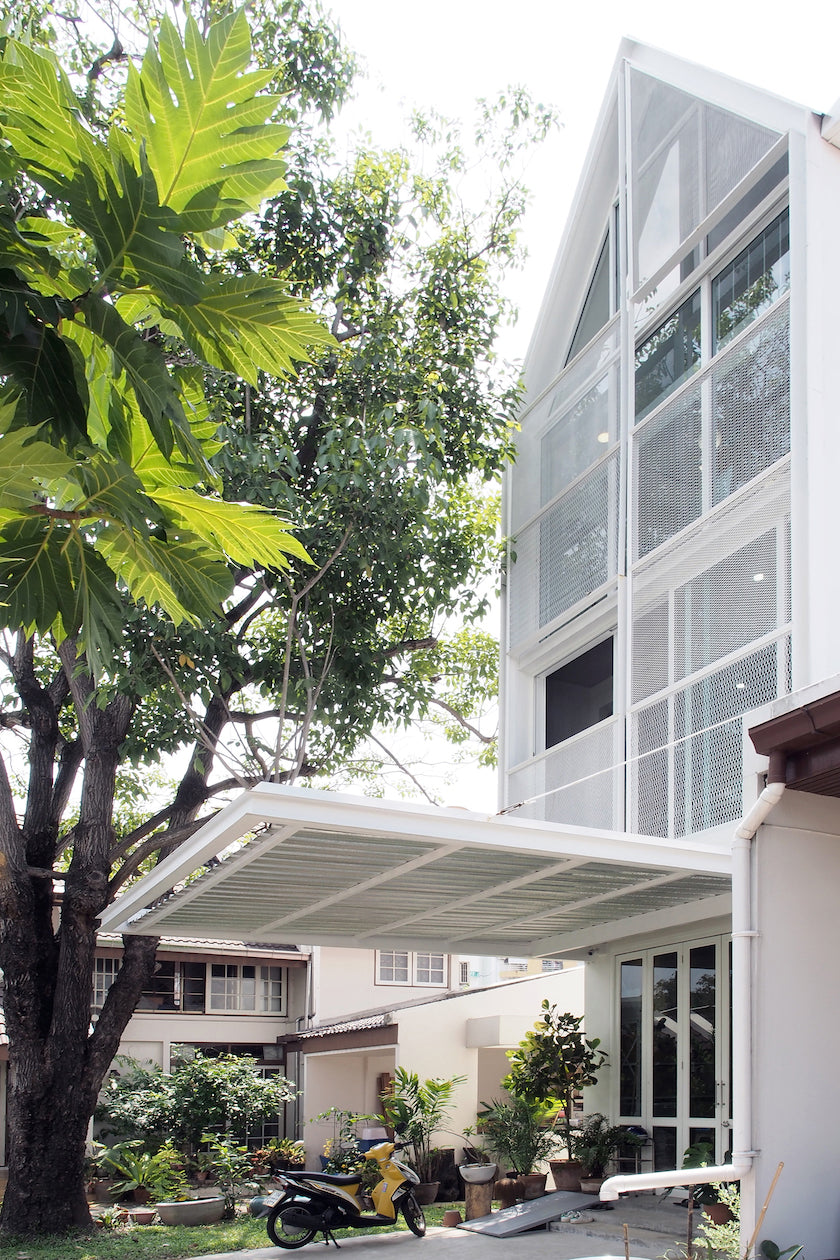
The mixed collage facade is a functional but playful front for the studio, blending into the residential neighborhood while keeping the workplace private. (Image credit: Phuttipan Aswakool)
From global players like Google to mobile freelance offices, cities are adapting to the continual migration of people to cities by introducing new and different approaches to where and what the workplace of the future can be. AWSA used a collage of metal mesh facade for the exterior of the building, this unconventional approach to an office building is like many other great examples which are documented in ourWorkScape book. At only 4-meters wide, TTTH Studio is a credible endeavor that brings functional business and production into an area without damaging the surrounding residential neighborhood. Torn steel allows the building to blend in with the surrounding environment whilst also filtering the amount of sunlight that enters during the working day.
»The mesh pattern exterior and full height window act as camouflage for the people working inside«
ASWA collaborated with TA-THA-TA on the design identity for their new office, their overriding aim was to break away from ‘cubicle culture’ of the past and fashion a modern and relaxed environment for their company. The architects and client selected a variety of mesh pattern outlines for the exterior and interior of the building, which reflects the brand’s identity. The mesh pattern exterior and full height window act as camouflage for the people working inside, keeping the space private, atmosphere tranquil and promoting new ways to work, create and collaborate within the space.

A variety of mesh pattern outlines have been cleverly used to decorate the exterior of the studio and the interior in order to match the TA-THA-TA brand identity. (Image credit: Phuttipan Aswakool)
TTTH Studio redefines what a modern workspace should be. The first floor is occupied by stock so that the staff and design team can move products with ease without navigating the stairs. The manufacturing and assembling room, which has been decorated with plants, are on the second floor, while the studio is located on the third floor with a mezzanine level for resting and social activities. The building becomes more open and airy as you go up, creating a relaxed atmosphere for work and social activities.
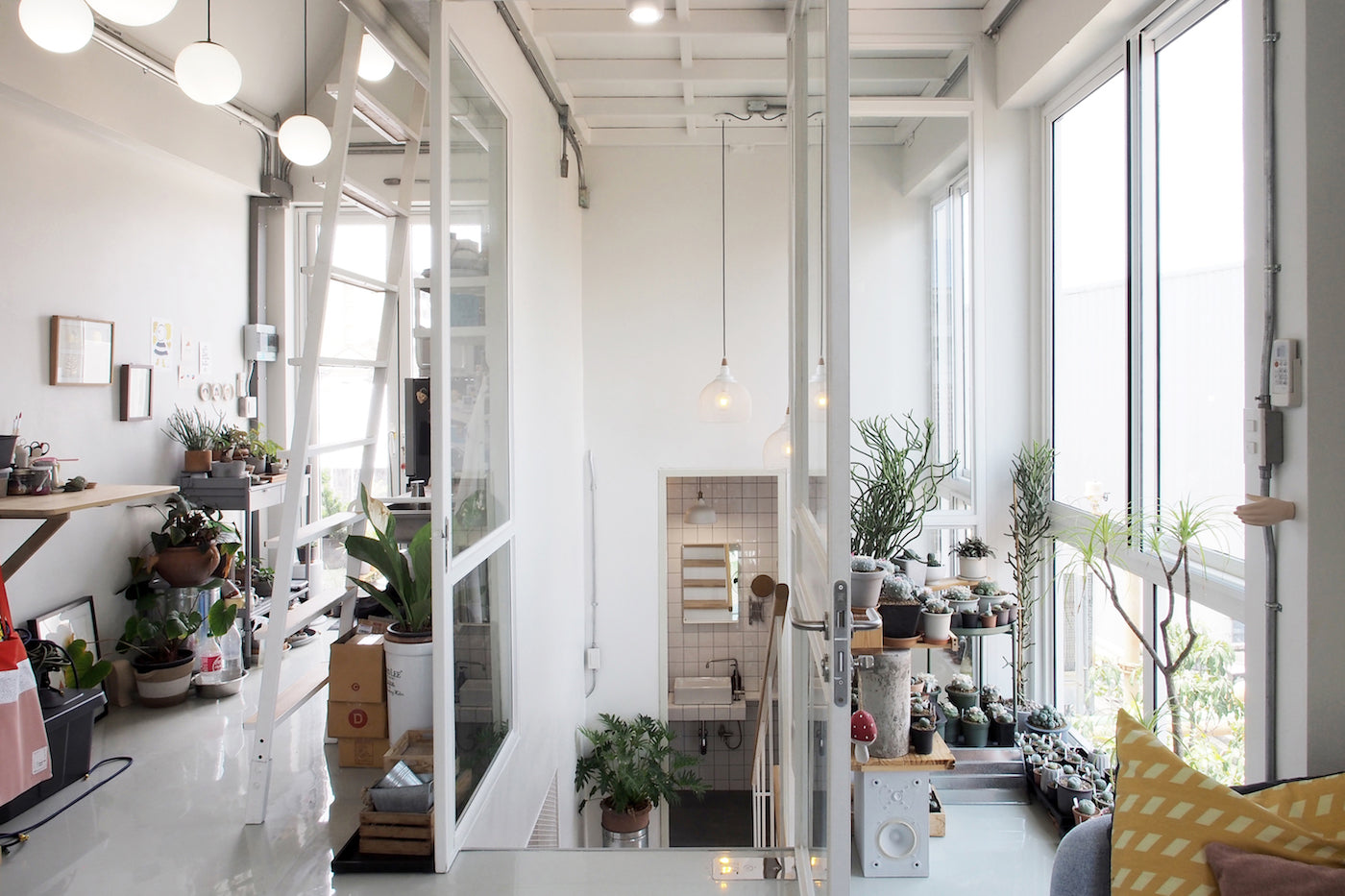
The second floor studio is connected to the third floor mezzanine by a ladder. (Image credit: Phuttipan Aswakool)
Little color is used throughout the design, the exterior and interior are almost solely white. The clients wanted the colors to match their brand’s identity whilst also blending into the surrounding area. The white walls allow the space to be used as a photography studio, further enhancing their staff’s ability to think outside the box. Due to the studio size limitation, the toilet is located in the middle of the stairway, which keeps the environment feeling spacious without losing natural ventilation to every floor.
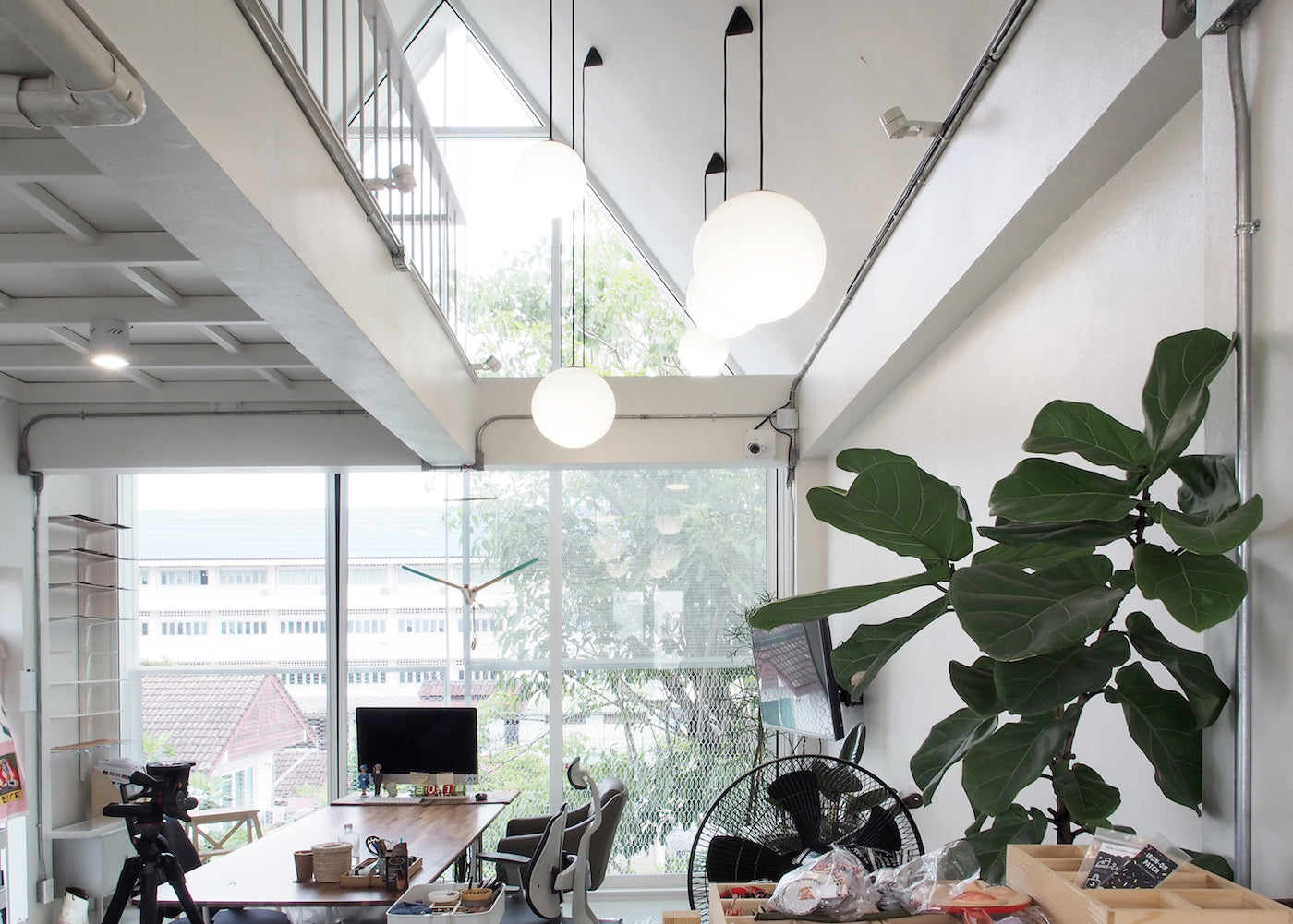
The mezzanine on the top floor is a place of rest and social activities at different points in the day.
(Image credit: Phuttipan Aswakool)
The simplistic feel to the studio is what the client and architects wanted from the project. The attention to detail and little touches that add warmth throughout make the studio flawless for TA-THA-TA, plus an inspiration place of work for staff, partners, and clients coming in.
Explore alternative office culture and other workplace’s of the future in our WorkScape book.

