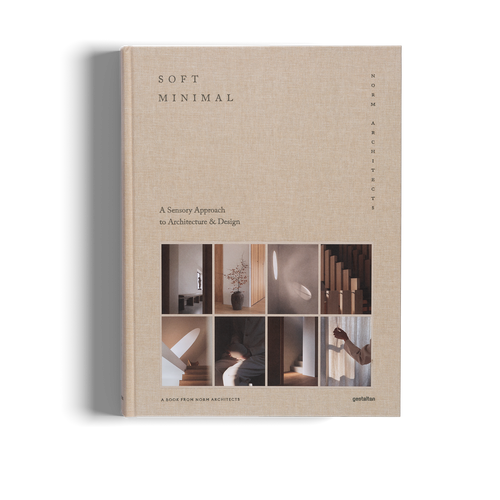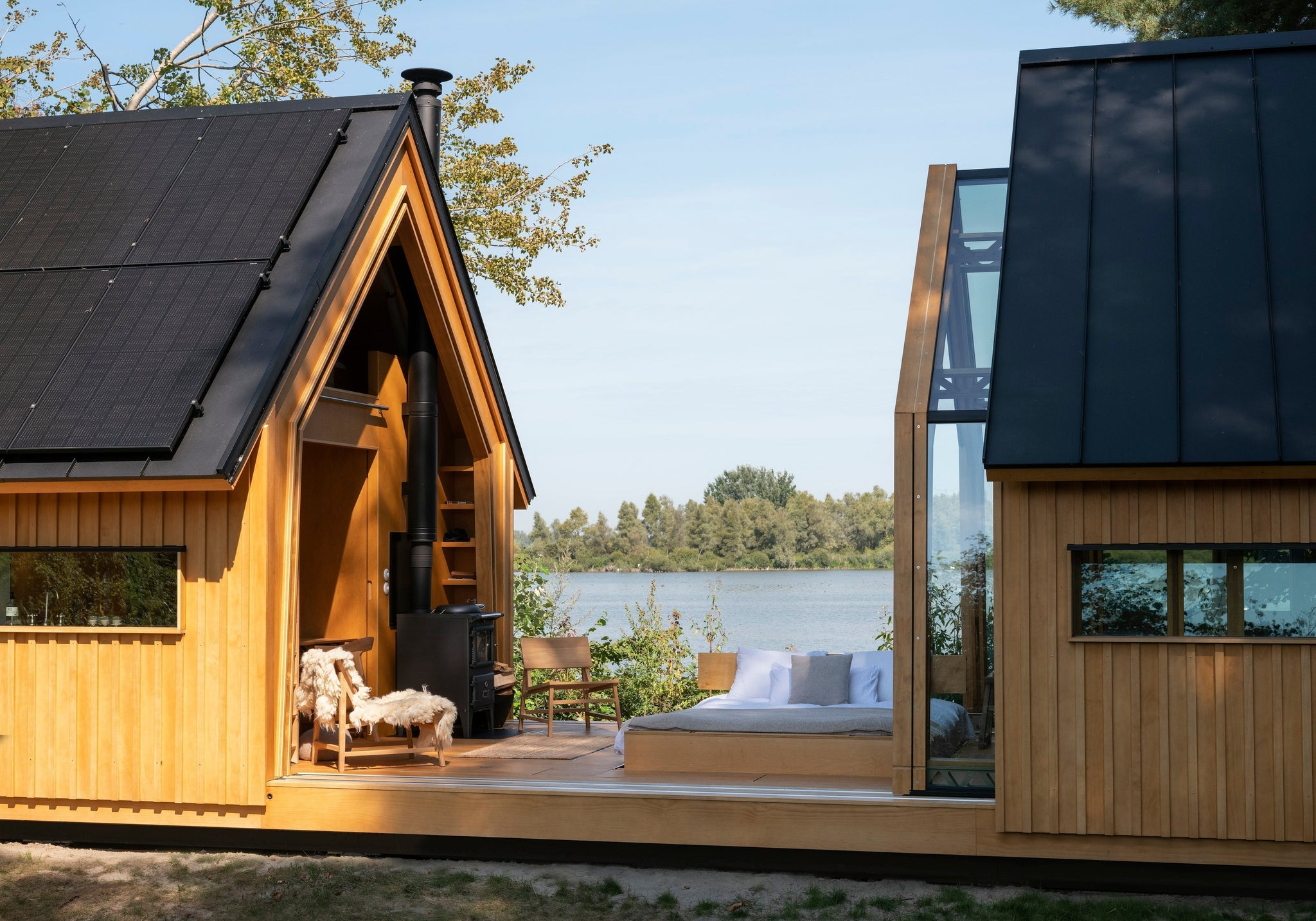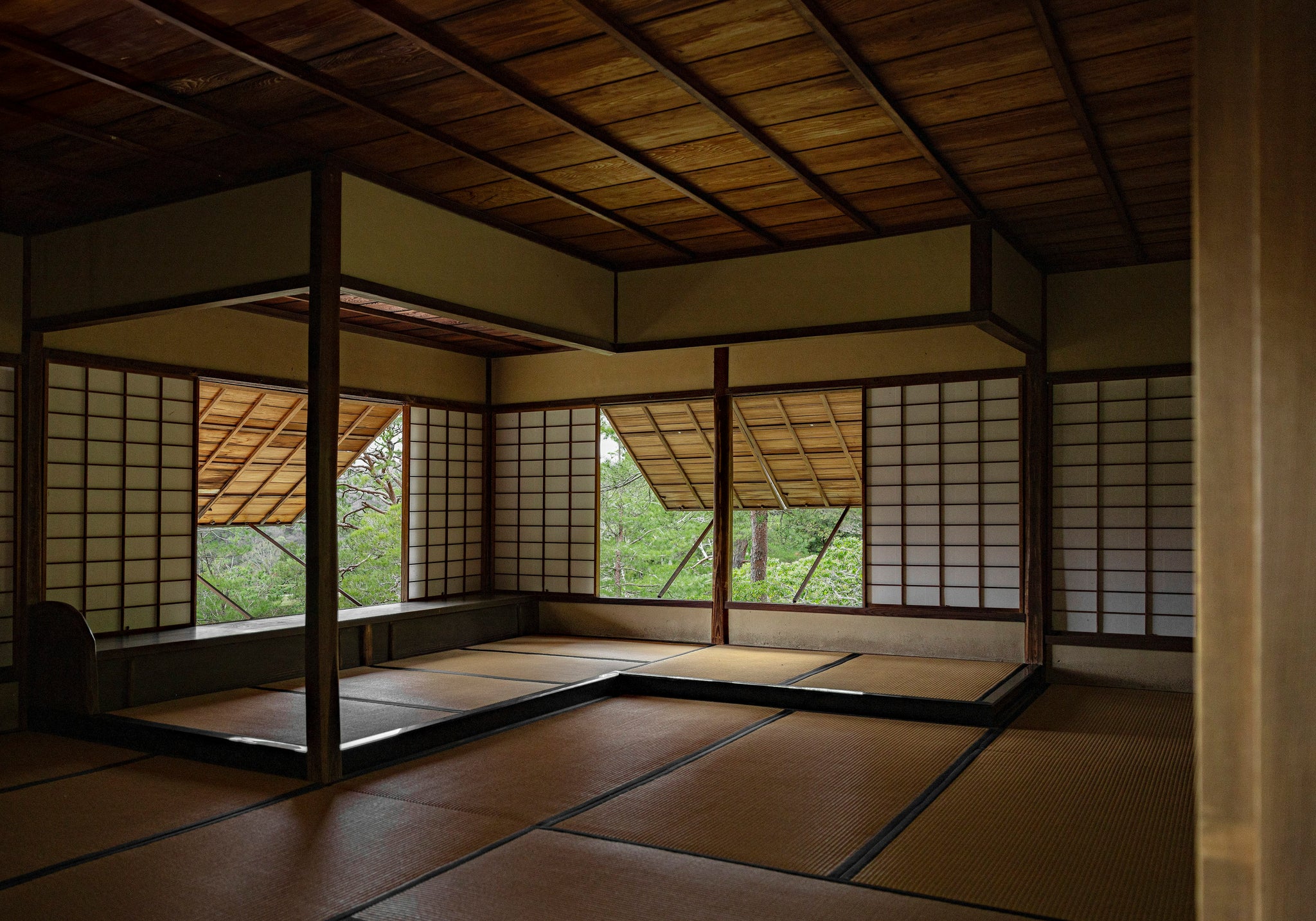
05/2022 architecture & interior
The ancient practice of brickmaking has survived and evolved without ever losing the intrinsic nature of the brick itself. Differing in shape, color, and technology, bricks are nonetheless universal, and always reliable.
Showcasing 42 contemporary works, Brick by Brick highlights some of the best examples of brick architecture today. Considering aspects of history, technology, aesthetics, and sustainability, this book offers a substantive guide for the continued use, and transformation of this ancient material. Here’s a look at some of the innovative homes, shaping the world of brick architecture today.

(Photo: Courtesy of César Béjar, Brick by Brick)
Casa Mika. Pale brick is paired with concrete, oak joinery, and quarry stones to bring natural warmth to this serene, contemporary home. Just northwest of Mexico City’s metropolitan area, Casa Mika, by Arquitectura Sergio Portillo, features simple geometric lines, a nominal palette of finishes, and subtle vegetation. The white clay brick was locally handcrafted - an eco-conscious choice - that also underlines the home’s ethos. In each exterior space, plants grow between cracks in the bricks, as if nature is subtly taking back the space.

(Photo: Courtesy of Hiroyuki Oki, Brick by Brick)
2Hien. In this Vietnamese property, fish-scale tiles salvaged from the plot’s house are combined with red brickwork to create a facade that resembles the rippling skin of a sea creature. Peeking above the roofline of its neighbors, the skinny home’s red aesthetic is unashamedly bold with a dash of eccentricity. The house occupies just half the site, leaving the rest of the land for gardening and entertaining - a welcome escape from the surrounding urban area. The transparent roof lets a cool breeze in through the vents, creating an atrium-like feeling and bringing copious light to the ground floor. The warm, red bricks of 2Hien are raw and simple, while the recycled tiles offer a nostalgic nod to the property’s past.

(Photo: Courtesy of Wang Ning, Jin Weiqi, Brick by Brick)
Twisting Courtyard. On one side of the outside space in the aptly named Twisting Courtyard, brick paving morphs and curves into a wall, a feature that continues through a glass window and into the home. This mirage-like focal point brings an eccentric and unexpected energy to the siheyuan, an archetypal historic Chinese residence composed of a courtyard surrounded by buildings on each side. By continuing from the outdoors to the interior, the gray curved and twisting brickwork creates a symbiosis and cohesion between the areas. The juxtaposition of new and old continues inside the house, where pristine white walls create a gallery-like space below antique rafters that hint at the narrative of the location.

(Photo: Courtesy of Jack Lovel, Brick by Brick)
Brick House. An array of contrasting brickwork shapes combine to form a striking and eye-catching facade in the aptly named Brick House. Architects State of Kin have used the material to conceive a dwelling that is not quite as simple as it suggests. The sweeping two-level home pays homage to the area’s industrial past, using an uncomplicated material palette of reclaimed brick, concrete, steel, and glass. Playful elements, such as a second-floor reading net that looks over the first-floor living area, and a bright pop of yellow paint on the elevator doors, extend the quirkiness inherent in the facade.

(Photo: Courtesy of Doublespace Photography, Brick by Brick)
High Park Residence. A barrel-vaulted ceiling is the focal point of the Batay-Csorba Architects’ High Park Residence. The curved feature runs down the right side of the ground floor, all the way from the street-facing entrance to the rear of the house. The architects chose brick to tie in with the dominant fabric of the surrounding buildings, and as a nod to Toronto’s historic use of brick since the first Victorian houses were built in the 19th century. Nevertheless the design stands out as unexpectedly modern beside its pitch-roofed neighbors. In stark contrast to the dark, textured exterior, inside is minimal, bright, and brick free. A curved white ceiling highlights the continuous barrel vault, dispersing light and air through the house, while light timber floors and a cozy fireplace bring warmth to the home.
Delve deeper into the world of brick architecture, and pick up a copy of Brick by Brick today.













