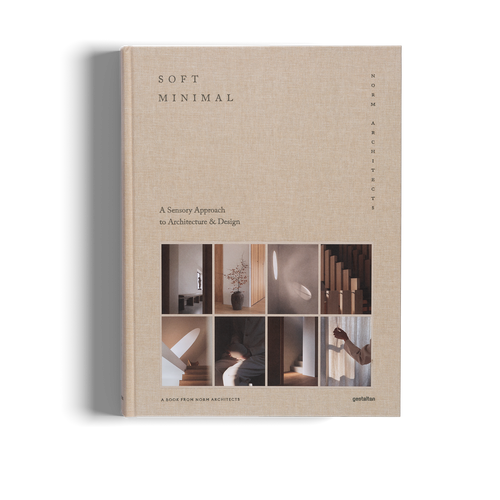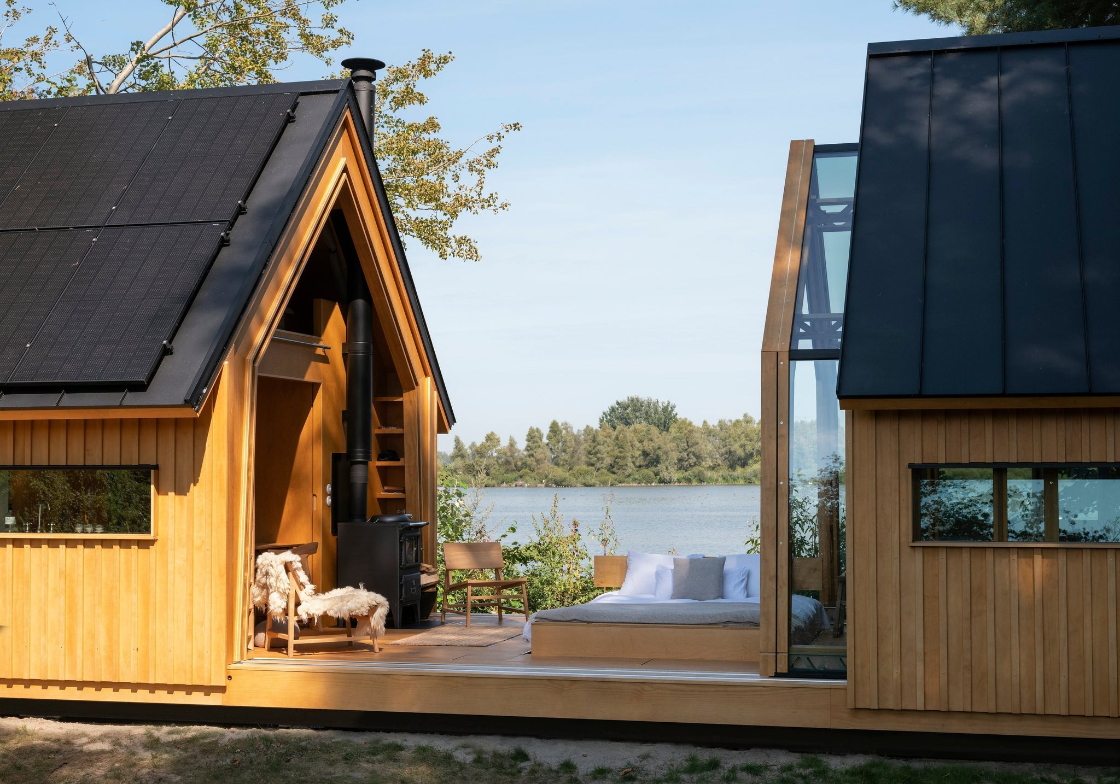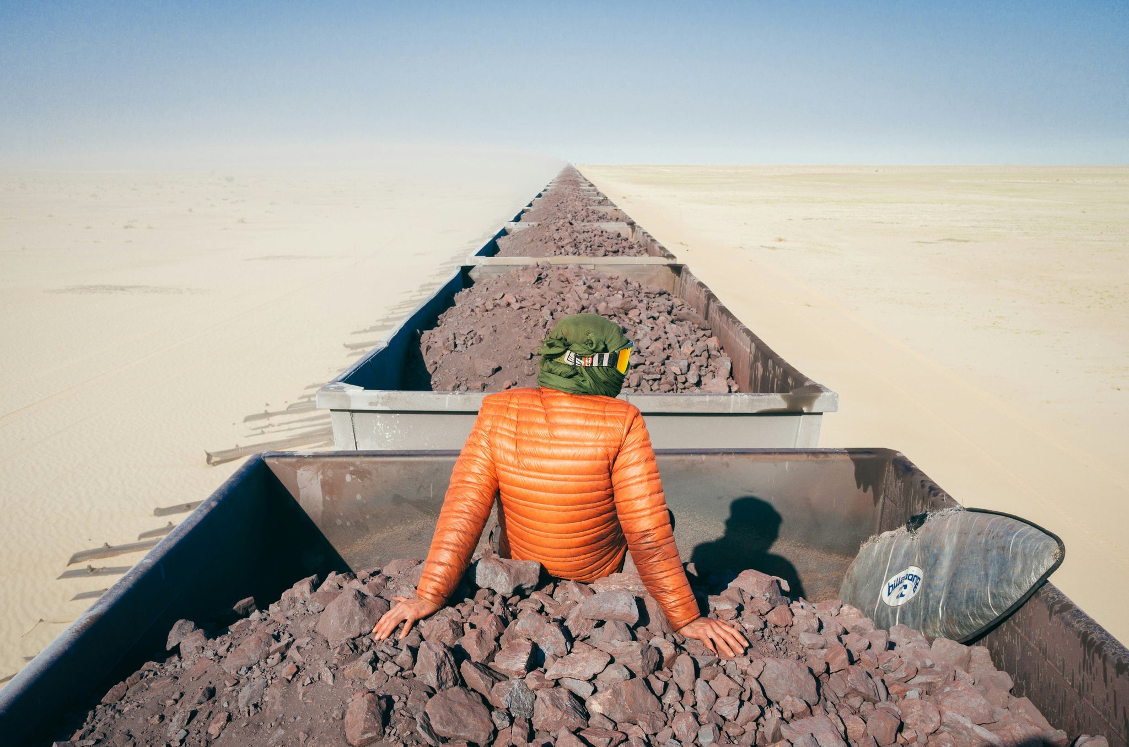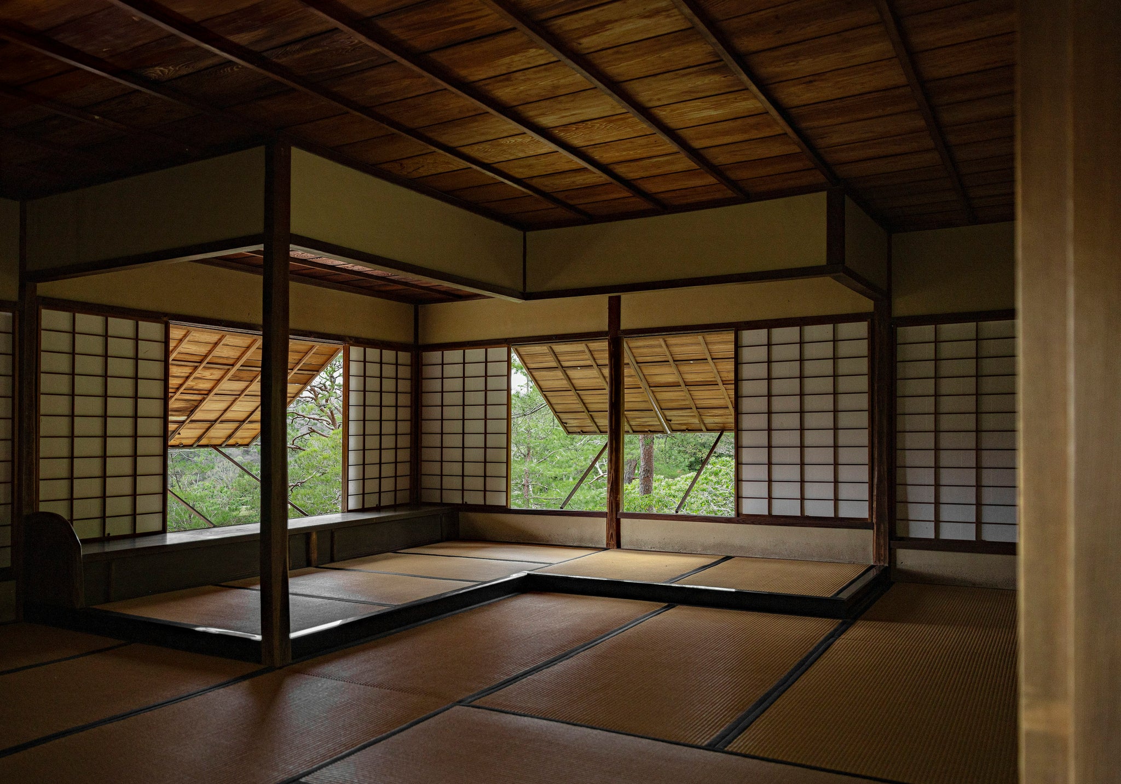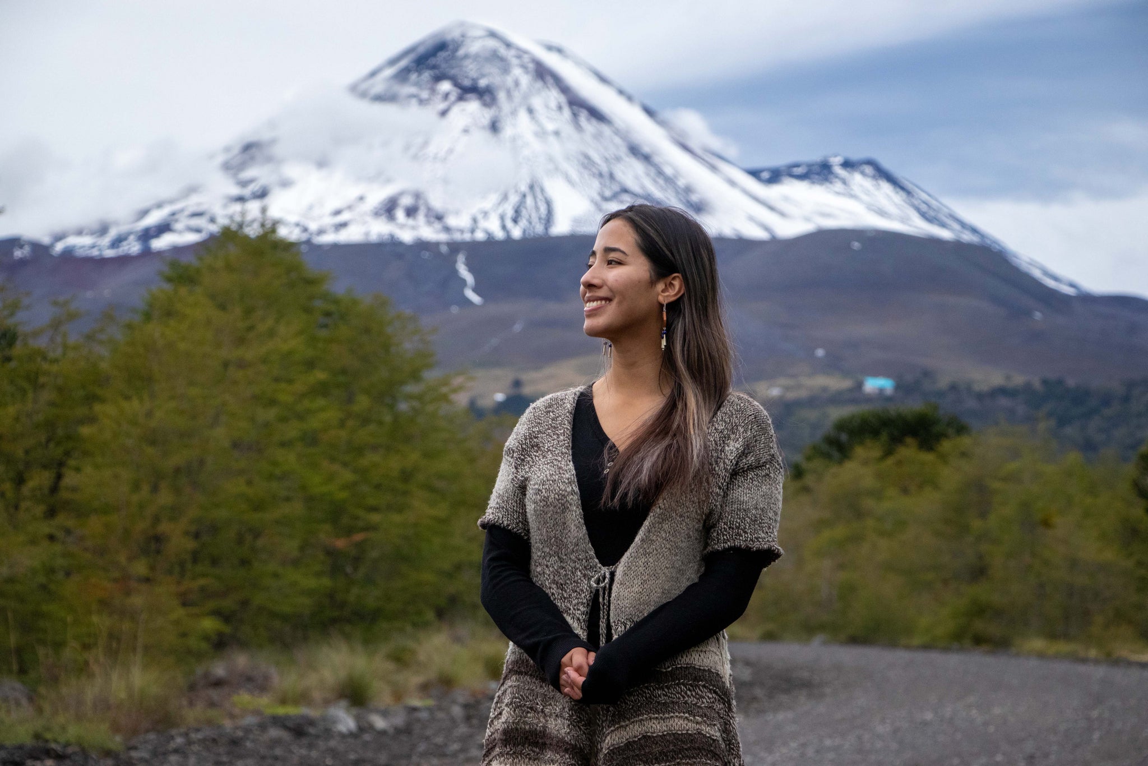
10/2020 architecture & interior
Le Corbusier defined the international modernist movement like no other. The Swiss-French architect, painter, and author revolutionized the architectural discourse with his Five Points of Architecture—a philosophy focused on the free plan, roof gardens, and refined structural logic. His seminal built works extend from France to India, the United States, and beyond. Over the course of his career, he provided postwar nations with a new design philosophy steered at connecting communities and nature that is still prevalent today.
55 years since his passing, Le Corbusier’s legendary status as the formidable founder of modern architecture proves stronger than ever. The Swiss-French architect’s legacy continues to cast a hefty shadow over the worlds of architecture and contemporary design. Born Charles-Édouard Jeanneret on October 6, 1887, Le Corbusier evolved into a prolific multidisciplinary practitioner. He excelled as an architect, urban planner, product designer, painter, and writer and left behind notable works in each of these fields that range from his manifesto Toward an Architecture to the realized master plan for the Indian capital of Chandigarh.
In this groundbreaking book, he outlines how a house is “a machine for living” and draws from industrial ships and automobile manufacturing to support his unprecedented arguments
His early studies began when learning his father’s trade of watch engraving. From there, he took his first decorative arts course, which ignited his lifelong passion for architecture. At the young age of 18, Le Corbusier secured his first commission for a villa design for a board member of his school. He completed this project in collaboration with architect René Chapallaz. Travels over the next two years brought him across Europe, where he met numerous luminaries of the time including artist Gustav Klimt and architects Tony Garnier and Henri Sauvage. During this period, he worked briefly with the pioneers of reinforced concrete Auguste and Gustave Perret. In 1910, Le Corbusier joined the practice of Peter Behren in Berlin and met Walter Gropius and Mies Van der Rohe. His travels through Eastern Europe produced numerous drawings, sketches, and photographs and helped cement his ongoing investment in the fine arts. After completing a home for his parents, Le Corbusier exhibited 10 of his watercolors in Paris and initiated his research on his seminal Dom-Ino concrete house project.

Centre Le Corbusier was the architect's last building before passing away. The structure is an exercise in modular construction elegantly carried out using enameled steel panels and glass infill. (Photo: Barbara Burg and Oliver Schuh, Palladium Photodesign, The Tale of Tomorrow)
Following his move to Paris in 1917, Charles-Édouard Jeanneret changed his name to Le Corbusier—a pseudonym that would add to his iconic stature in the architecture field. He opened his first architecture studio in Paris that same year and mingled with several influential artists including Georges Braque, Pablo Picasso, and Jacques Lipchitz. His avid research and theoretical practice led to the launch of L’Esprit Nouveau magazine with Amédée Ozenfant and Paul Dermée in 1919. By 1921, Le Corbusier commenced his powerful 20-year architecture partnership with Pierre Jeanneret. Just two years later he published what would soon become the most famous architecture manifesto of the 20th-century, Vers une Architecture (Toward An Architecture). In this groundbreaking book, he outlines how a house is "a machine for living" and draws from industrial ships and automobile manufacturing to support his unprecedented arguments. Here, he also unveils his famous Five Points of Architecture: pilotis (concrete load-bearing columns to increase open space), an open floor plan, free design of the façade, horizontal windows, and the introduction of the roof garden. He applied each of these points in earnest to his most well-known residence, Villa Savoye, completed in 1931.
In addition to numerous publications and lectures around the world, Le Corbusier founded the influential group CIAM (Congrés Internationaux d’Architecture Moderne) in 1928. In 1937, he was given the title of Chevalier de la Légion d’Honneur by the French government. After a serious swimming accident involving a boat propeller, Le Corbusier published a piece on housing and painted many murals including several in Eileen Gray’s house, a fellow pioneer of modern architecture. Later, more controversial works include the Unités d’Habitation housing complex, his hotly contested collaboration with Oscar Niemeyer for the United Nations Headquarters in New York, the exhilarating chapel of Notre Dame du Haut, and the baffling city of Chandigarh, India.
The unrelenting character of Le Corbusier demonstrated a rare ability to translate theory into practice. Often more notorious than celebrated, Le Corbusier represented an exception to the rule—a visionary who truly practiced what he preached. His theories, books, artworks, designs, and structures retain their uncompromising urgency. Despite their flaws and the difficulty of applying utopian principles on a large scale, Le Corbusier’s teachings continue to influence generation after generation of architects and designers through their clarity and conviction.
Born on this day 113 years ago, Le Corbusier became a pioneering voice in the modernist movement that defined the artistic expression of many mid-century nations. His ideas remain exemplary principles of design to this day, with his work continuing to influence a new breed of architects even after his passing away in 1965. To commemorate his birthday and reflect back on his spectacular legacy, we showcase two of his reveled projects from The Tale of Tomorrow.

Now a gallery space for Le Corbusier’s work, the pavilion sits below a floating roof. (Photo: Barbara Burg and Oliver Schuh, Palladium Photodesig, The Tale of Tomorrow)
Also known as the Heidi Weber Museum, this Zurich pavilion would become the last building the architect would design before his death in 1965. The colorful project, completed posthumously in 1967, was initially intended for Heidi Weber, an interior designer and loyal patron of the architect. Her dream for the design included a small house for herself and exhibition space for Le Corbusier to show his artwork and product designs. Envisioned as a Gesamtkunstwerk or “total work of art,” the commission encouraged the architect to apply his multiple creative talents within a single all-encompassing project. The design consists of a muscular, geometric canopy that hovers over a two-story rectilinear building below. Supported on four slender columns, the floating parasol shields the rooftop garden from full exposure to the elements. Treating the façade as a canvas, Le Corbusier interspersed panes of glass with red, white, green, yellow, and black enamel panels.
This striking composition of primary colors exudes a playful attitude, channeling the work of Le Corbusier’s contemporary Piet Mondrian. The modernist structure engages a prefabricated modular system made from a steel framework quickly assembled on-site. Concrete appears minimally throughout the project, materializing in the central core staircases connecting each level and in an outdoor ramp linking ground and roof. A spirited finale to an unparalleled career, the active museum and final tribute to Le Corbusier is open to visitors nearly all year round.

The five-story structure of Couvent Sainte-Marie de La Tourette contrasts with its pastoral setting. Sections of the building are elevated two levels off the ground. (Photo: Schnepp · Renou, The Tale of Tomorrow)
Le Corbusier completed the Couvent Sainte-Marie de La Tourette, a muscular modernist expression of concrete and glass in 1953. Before the construction of the monastery, young Dominicans preparing to serve in Lyon were trained at a priory in Chambéry. The order’s decision to move closer to Lyon led them to buy the well-known site in Éveux in 1943 and build what would become their new home and a regional icon.
The prominently situated buildings are set on a grassy hillside that opens onto forest on all sides. This positioning establishes an active dialogue between manmade and organic elements. The interior program and general layout are defined by the Dominican’s centuries-old practices. The design takes into account the presence of fundamentally human elements in the ritual yet addresses the need for space and circulation. Similarly to the approach, he adopted for the Chapel of Ronchamp, Le Corbusier defines a program on a human scale while still shaping an imposing massing overall. The buildings contain one hundred bedrooms for teachers and students, study halls, work and recreation halls, a library, and a refectory. This concrete church with its dramatic natural lighting and rectangular strips of color offers an inspiring space for the monks to worship alone or in the presence of the faithful. Two levels of upper loggias crown the building and form a brise-soleil, the architect’s signature sunshade, along the western façade. From there, four convent buildings follow the slope of the terrain. These residential structures leave the site in its original condition without introducing terracing.
Rough reinforced concrete on each side of the main building softens as it transitions into three levels of unobstructed horizontal windows. This generous glazing represents one of Le Corbusier’s well-known Five Points of Architecture. These open sections of the building contrast with the fenestration of the garden court where large concrete elements extend from floor to ceiling. Glazed windows with pivoting shutters bring light into these darker areas. The covered walkways of the cloister and the corridors leading to the dwellings integrate clerestory lighting that remains faithful to the ethereal qualities of the general design.

Large circular light shafts painted in cherry red and deep grey relate to the color blocked walls in the crypt of La Tourette. (Photo: Barbara Burg and Oliver Schuh, Palladium Photodesign, The Tale of Tomorrow)
The brothers moved into the newly completed priory in 1959. After more than a decade of isolation, they began to welcome visitors, new research, and social changes in 1970. This openness persists to this day. Now, any person or group that wishes to visit and experience the building and its spiritual approach to thinking and living may do so. The convent was listed as a historical monument in 1979, and the Brothers’ Cemetery was added to that list in 2011. Extensive renovations lasting from 2006 to 2013 restored the monastery to its former glory.
The unabashedly modernist design intentionally demonstrates how prayer and religious life need not be tied to conventional forms. Instead, a fruitful covenant between faith and architecture continues to guide the monastery well into the 21st-century. Le Corbusier looked to the future, he tried to interrupt a design style that broke away from prewar facades and connected people to architecture in a modernist manner. While his architectural aesthetic sometimes divides a crowd, his vision to provide a devastated mid-century Europe with a contemporary community model has been felt throughout the world. From India to France, his creations are celebrated and represent a relic to an idea of how humanity could change for the better.
Find out more about Le Corbusier and other architectural masters and masterpieces through The Tale of Tomorrow.

