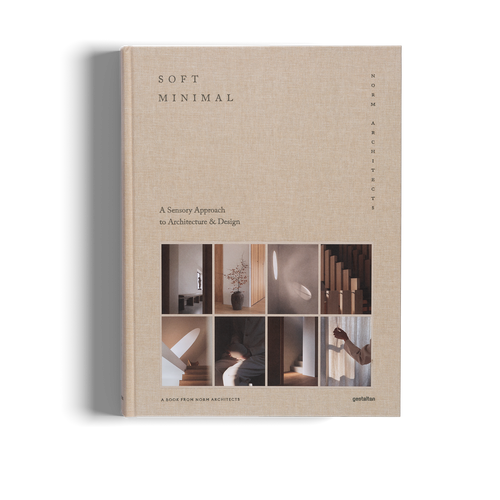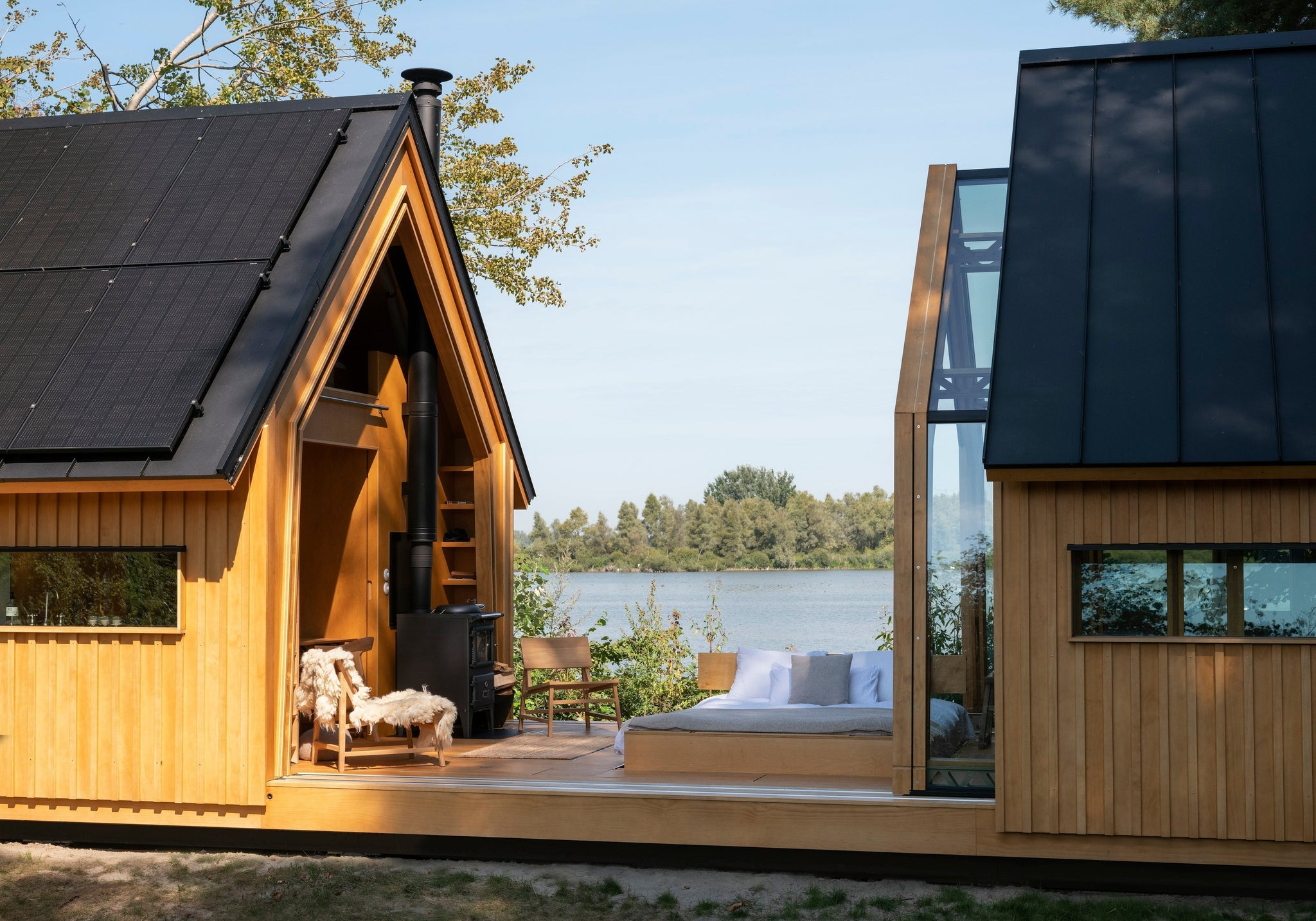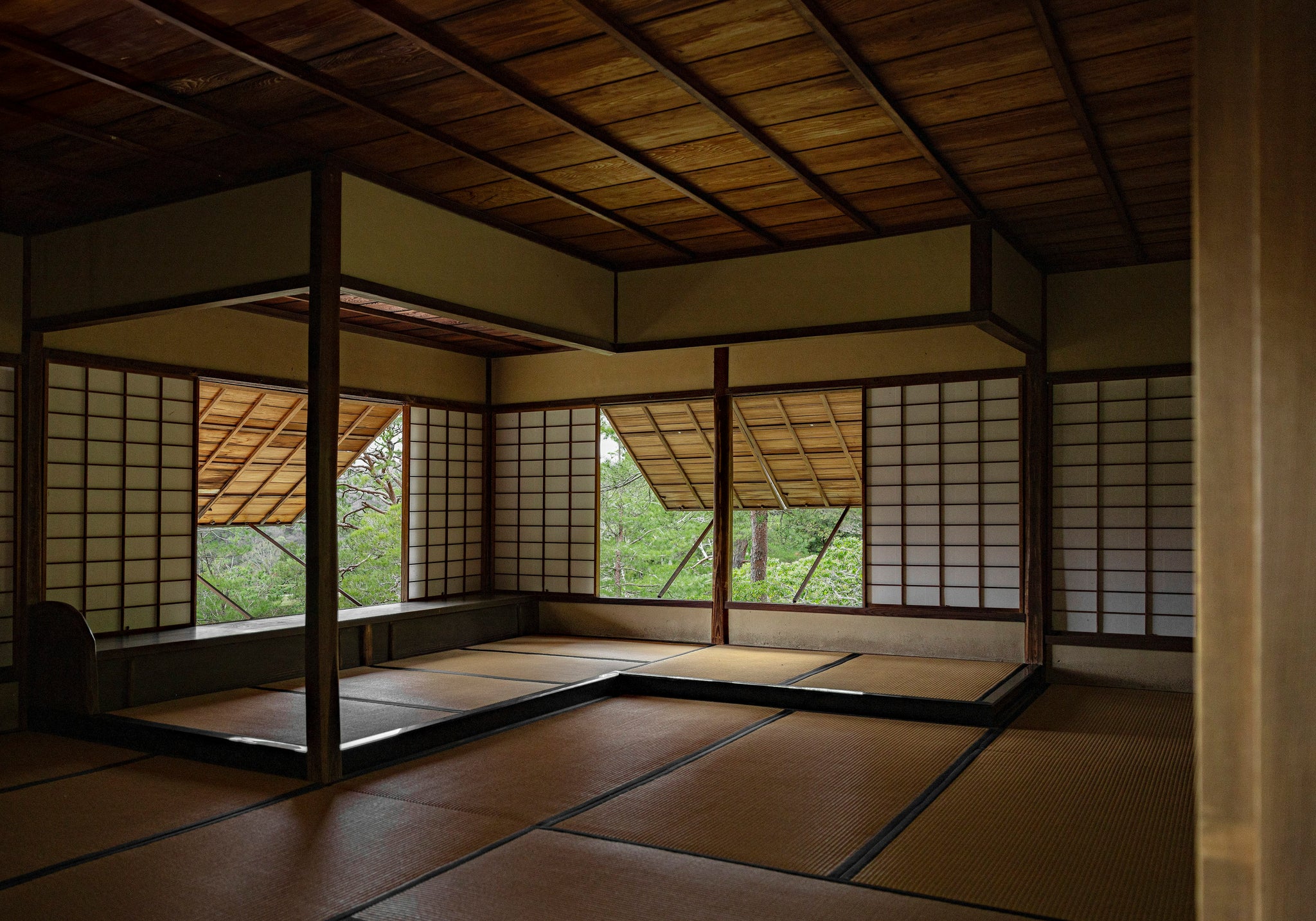
12/2020 architecture & interior
Legendary Italian-born architect Lina Bo Bardi rose to prominence in São Paulo, a place that she later called home and spent many years living in. She established herself as one of the eminent female players in the male-dominated modern architecture movement—an unparalleled accomplishment for the time. Throughout Brazil, amongst endless city skylines, her seminal building projects are still some of its most beloved.
Bo Bardi was born on December 5, 1914, in Rome to a Genoese family of humble means. At the time, few women attended school, and fewer still attempted to break the gendered glass ceiling of this field. Undeterred, she excelled at the Liceo Artistico. She relocated to Milan in 1940 due to concerns over the political stability of Rome during and the rise of Benito Mussolini's fascism. There she collaborated with Giò Ponti on the publication Stile and contributed to numerous magazines on design topics. She returned to Rome with her partner Pietro Maria Bardi in 1946.
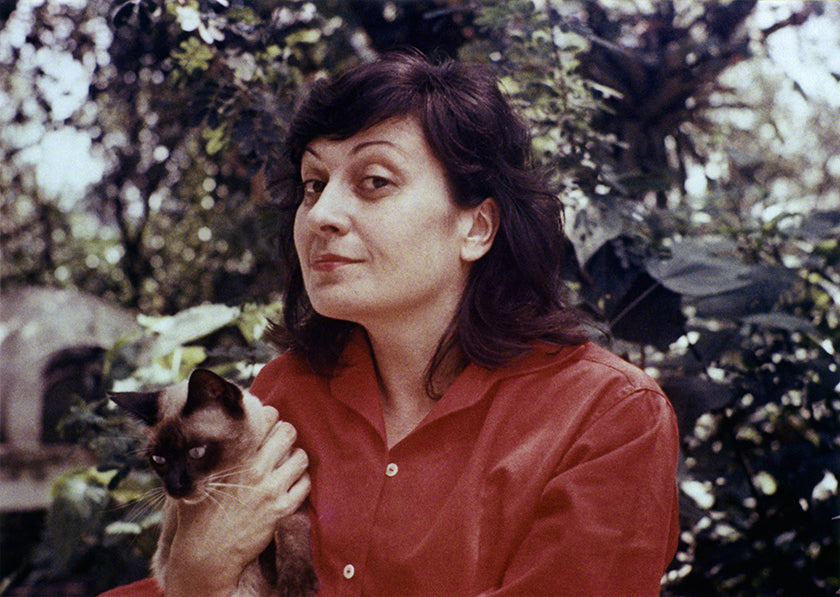
Lina Bo Bardi considered every detail. The design of her own bed or a national museum were approached with the same unwavering intensity. Her style evolved over time, moving away from modernism into the realm of the organic later in her career. (Photo: Instituto Lina Bo e P.M. Bardi, The Tale of Tomorrow)
After the couple married, they took their fateful trip to Rio de Janeiro and never looked back. Bo Bardi became a Brazilian citizen in 1951, the same year that she completed her famous São Paulo residence, Casa de Vidro. She was appointed director of the Museum of Modern Art in Bahia in 1959—an unprecedented appointment for a woman at the time. With her practice taking off, she returned to São Paulo in 1966 and began work on a string of prominent cultural landmarks across the city.
She completed the São Paulo Museum of Modern Art in 1968. The monolithic structural wonder quickly became one of the most iconic buildings in Brazilian architecture. Her magnum opus, the SESC Pompéia, took nearly a decade to complete and would be her final project before her death in 1992. From her former residence, the Instituto Lina Bo e P.M. Bardi keeps her vision alive as it supports a new generation of young talent. The Italo-Brazilian architect translated radical views into the visual language of a facade, she presented an alternative path to Modernism and became iconic from it. To celebrate what would have been her birthday, we reflect on two masterpieces featured in The Tale of Tomorrow.
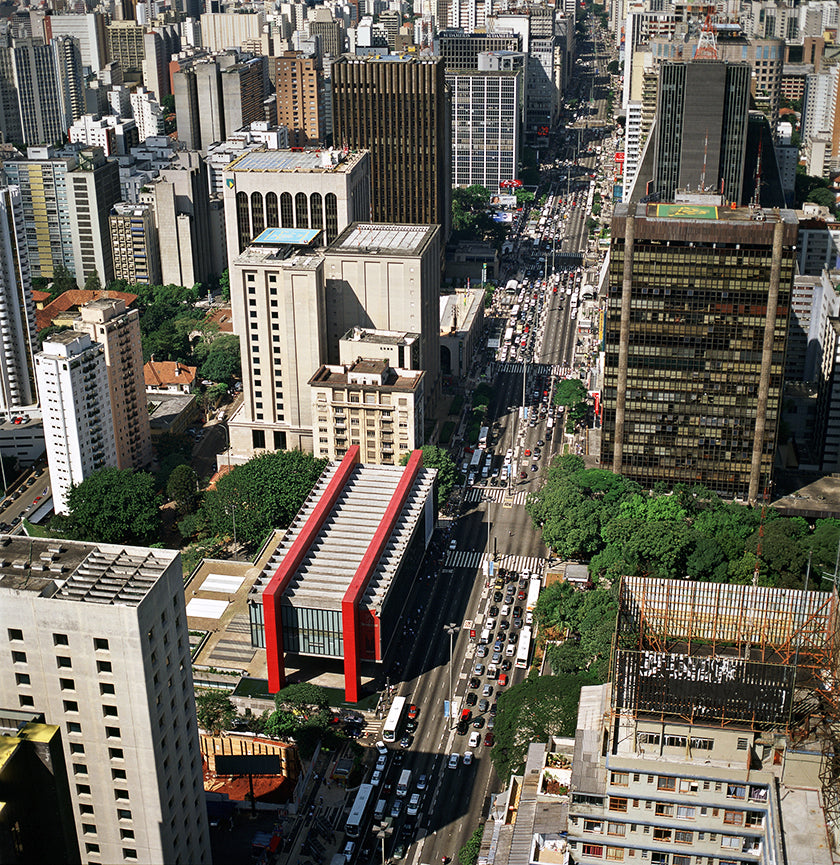
The museum’s elevated position grants views over the Paulista neighborhood. The two conspicuous beams were painted crimson red in 1990 in celebration of the museum’s 40th anniversary. (Photo: Nelson Kon, The Tale of Tomorrow)
The São Paulo Museum, completed 1968
This floating monument dedicated to Brazilian art demands reverence. The cultural institution sits at the top of a hill in the Paulista neighborhood. Founded in 1947, the institution required a new structure to house its growing art collection. There was one requirement for the commission, that was: "All views of the city center had to be preserved." This requirement directly influenced the bisected final design, with one half of the building lifting off the ground to form a lively, column-free plaza and the other half-sunken below grade. Twelve years in the making, the monolithic museum opened its doors in 1968 and has remained one of the most noteworthy structures in the dizzying metropolis ever since.
Two massive, pre-stressed concrete beams span the breadth of the 74-meter-long museum and hoist the rectangular volume of galleries and offices into the air. An engineering triumph, the beams—some of the largest in the world—function as the key structural elements and most iconic features of the project. These giant beams dive into the ground on either side of the plaza, secured by equally immense foundations. The sheer size and placement of the beams evoke a surrealist quality, as they seem to rise out of the reflecting pools flanking either side of the massing.

The museum hovers off the ground, supported by two massive bright red beams. The monolithic columns terminate in a reflecting pool. (Photo: Nelson Kon, The Tale of Tomorrow)
Despite its colossal size and the bulk of the museum hovering just overhead, this terrace level has become a beloved and exhilarating addition to the city, hosting numerous cultural gatherings, performances, and outdoor concerts. The building skillfully mixes the modernist language of the elevated museum with its brutalist structural elements. This engaging interplay of styles was enhanced further by Bo Bardi’s decision to paint the two beams a celebratory bright red in honor of its 40th anniversary. Breaking down conceptions of how to display art and promote civic engagement, the museum maintains a populist approach through its bold yet welcoming formal language.

The industrial creative complex of SESC Pompeia doubles as both pedestrian thoroughfare and cultural nexus. The trio of buildings integrates organic and manmade elements. Bo Bardi labored over the project for nearly a decade. (Photo: Nelson Kon, The Tale of Tomorrow)
SESC Pompeia, completed 1986
One of Lina Bo Bardi’s final projects would also be her most ambitious. Now a São Paulo mecca for all things cultural, the mixed-use complex took nearly a decade to complete. Bo Bardi repurposed an extant but abandoned factory complex, gradually rehabbing each structure for a variety of new uses. She also erected two prominent towers on the site to house the countless sports amenities, ranging from Olympic-sized pools to basketball courts. A network of outdoor walkways bridges the gap between these two striking concrete structures. Irregular but evenly spaced cutouts in the concrete façades reveal a bright red underbelly of sliding partitions that open up or close off the apertures as needed. These flexible windows, playfully referred to as “Spanish Civil War holes,” introduce a contemporary graphical language to the brutalist masses. A third narrow, cylindrical tower reaches a height of 70 meters and boldly concludes the brand new sections of the master plan.
The sports center’s inviting, bright, and pragmatic interiors reiterate the cherry red accent throughout circulation elements and recreational spaces, uniting the independent facilities through the use of vibrant shared color. Libraries, reading rooms, ceramic studios, and other creative workshops occupy the handsomely renovated original factory buildings. These creative spaces embrace their industrial heritage, leaving raw structural elements intact and adding rough cinder blocks to partition the vast open spaces.


Layers of outdoor walkways connect the two buildings across their multiple levels (top). Mustard-colored seats inside a concrete performance space spill out from the stage (bottom). (Photos: Iñigo Bujedo Aguirre & Nelson Kon, The Tale of Tomorrow)
Pre-existing clerestory windows provide even, indirect lighting for the work areas. Bo Bardi succeeded at creating a multitude of unique spatial experiences throughout the complex. The architect combined manmade materials with nature, redirecting the Rio São Francisco through one of the main sections of the factory. This unexpected stream carves a sinuous path through the concrete for impromptu indoor fishing and social gatherings. From sunbathers to street fairs and avid sports enthusiasts, the popular landmark attracts people from all walks of life.
Radical ideas, rediscovered photos, and visionary structures—The Tale of Tomorrow is a spectacular presentation of the masters that shaped the design of today.

