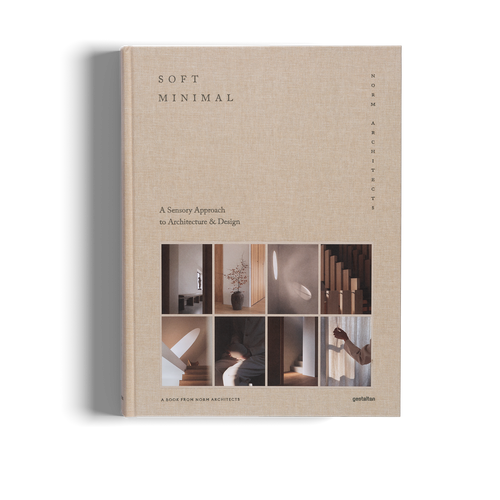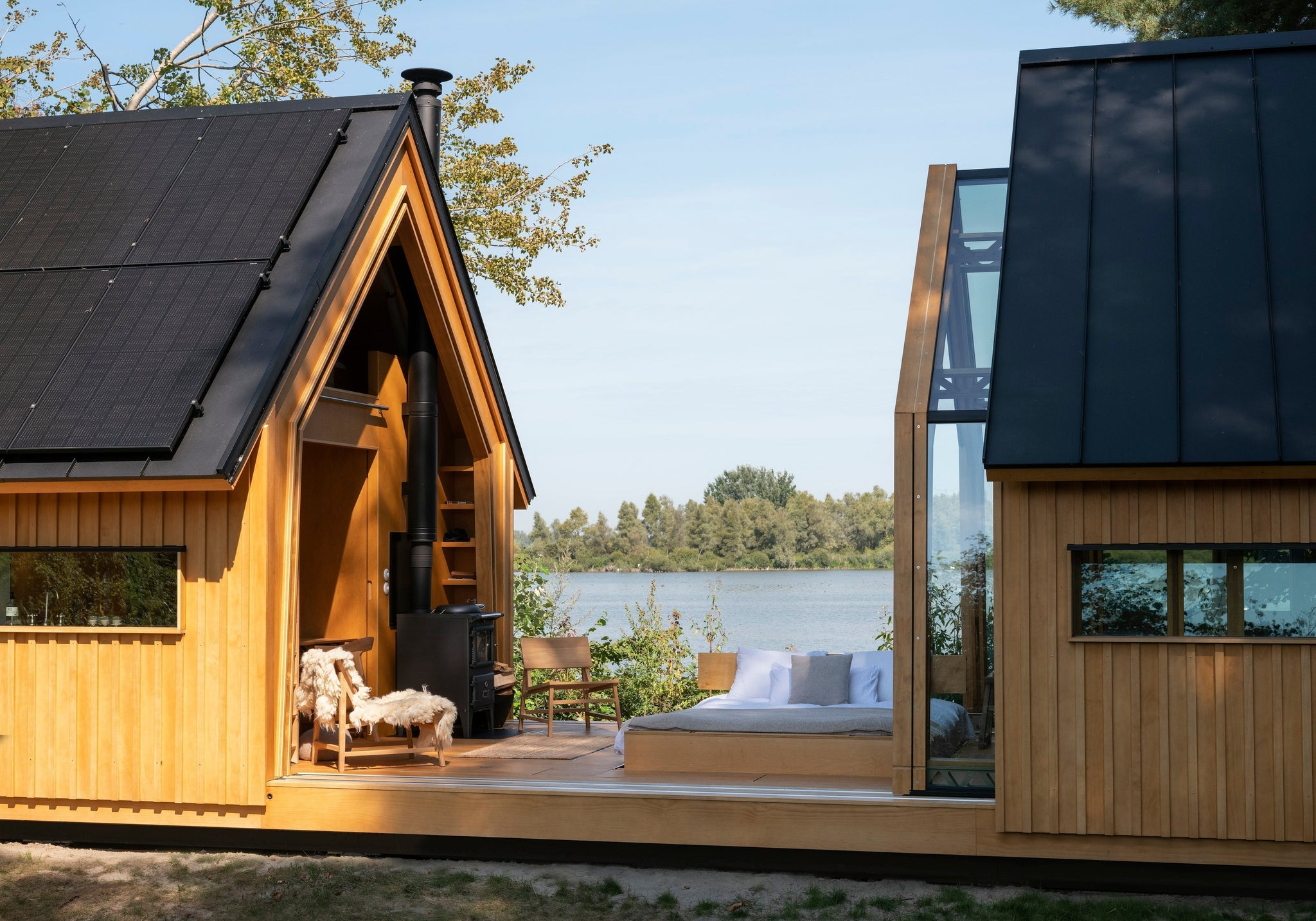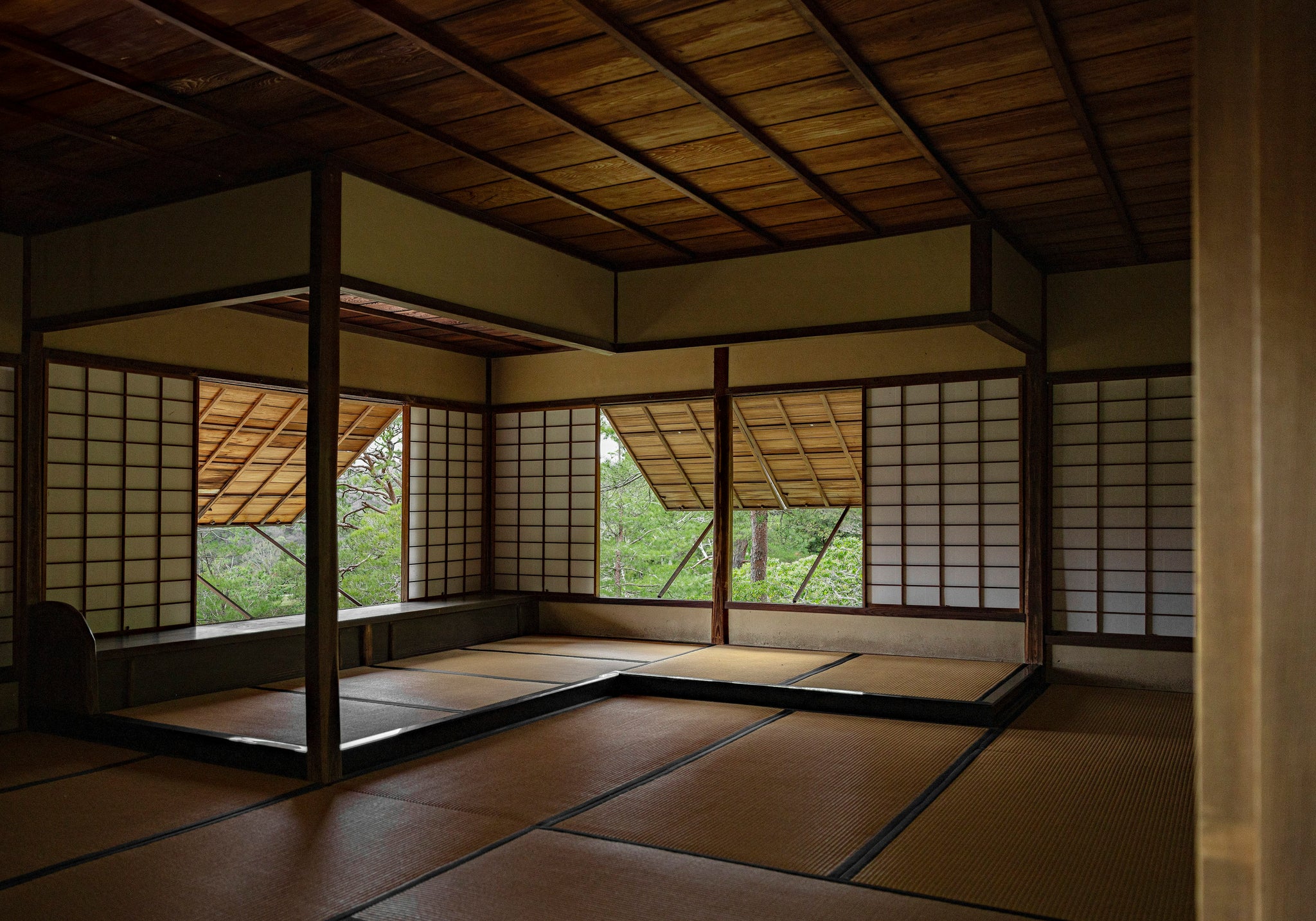
06/2020 architecture & interior
This perfectly preserved Berlin home gives visitors an immersive insight into Bauhaus excellence and the utopian origins of space-saving design for the masses.
Built during the late 1920s, this 65m2 (700ft2) semi-detached home is part of the Berlin-Britz Housing Estate, or Hufeisensiedlung, a famous horseshoe-shaped development in the southeastern suburbs. This particular project was reflective of an ambitious era where attitudes toward housing models changed as the accelerating rise of urbanization swept across Europe. It was a time of groundbreaking design during housing shortages, spellbound by a vision to usher in a new, affordable aesthetic to combat densely packed inner-city. Declared a UNESCO World Heritage site in 2008, the estate was designed by German architect and urban planner Bruno Taut, whose utopian vision was underpinned by the socialist ideal of a terraced garden home for everyone.

The Hufeisensiedlung (Horseshoe Estate) is a housing estate in Berlin, built-in 1925-33, and was one of the first large social housing projects in the German capital. The flat roof was considered very un-German at the time, going against the grain of pitched roofs more commonly traditional throughout the nation. (Photo: Ben Buschfeld, Petit Places)
Taut worked with Social Democratic Party member Martin Wagner, a fellow architect and planner, on the designs. As a result, the Hufeisensiedlung is a shining example of a movement that used trailblazing approaches to urban planning, architecture, and garden design to improve housing and living conditions for people on low incomes. At the time of its completion, the Hufeisensiedlung was the largest modernist housing project of its kind in the world. The heritage-protected part of the development covers an area of approximately 29 hectares and comprises 1,285 flats and 679 terraced houses.
On the curve of the horseshoe layout, this petit home was painstakingly restored between 2010 and 2012. Featured in Petit Places and known as Tautes Heim, the flat, like others in the complex, is characterized by its open space plan and endless views of the surrounding greenery. A small townhouse, it’s a perfect representation of the architect’s work—from the space-maximizing layout to the bold palette, and many subtle interior details. Considered a pioneer of early 1920s polychrome architecture, Taut experimented with color for spatial, psychological, and decorative reasons, using it as a tool to elevate social housing. Tautes Heim is the only place where you can still see the original interior colors of his townhouses. The wall, ceiling, and floor paints were examined and renewed in direct cooperation with cultural heritage experts and paint specialists.
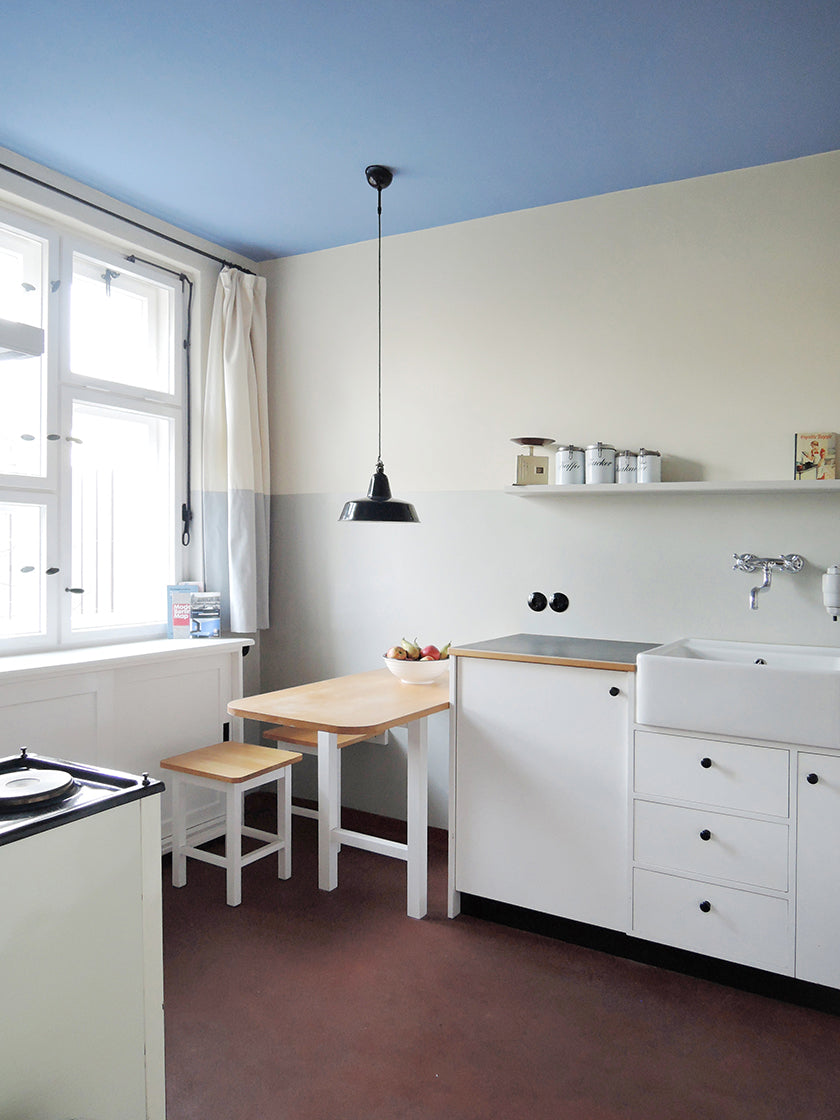
The replica Bauhaus kitchen, sourced from another of Taut’s housing developments, is both homely and highly functional. (Photo: Ben Buschfeld, Petit Places)
Through the layout and streamlined furniture, the two-floor home consists of a living room, kitchen, two bedrooms, a bathroom, and a cellar. The living room has space for a large sofa and a four-seater dining table without feeling remotely cramped. The main bedroom features a double Murphy wall bed, a writer’s desk with chair, and a view over a 200m2 (2,153 ft2) private garden lined with fruit trees, lilac, and rose bushes.
Fixtures and fittings have been preserved where possible and the replica Bauhaus kitchen was sourced from another Taut housing development nearby. Furnishings are either hand-picked originals or made-to-measure reproductions of 1920s designs modeled on photographs of the original interior. Tautes Heim, meaning Taut’s Home, is available for short-term rent, serving as a live-in museum for architecture and design enthusiasts.
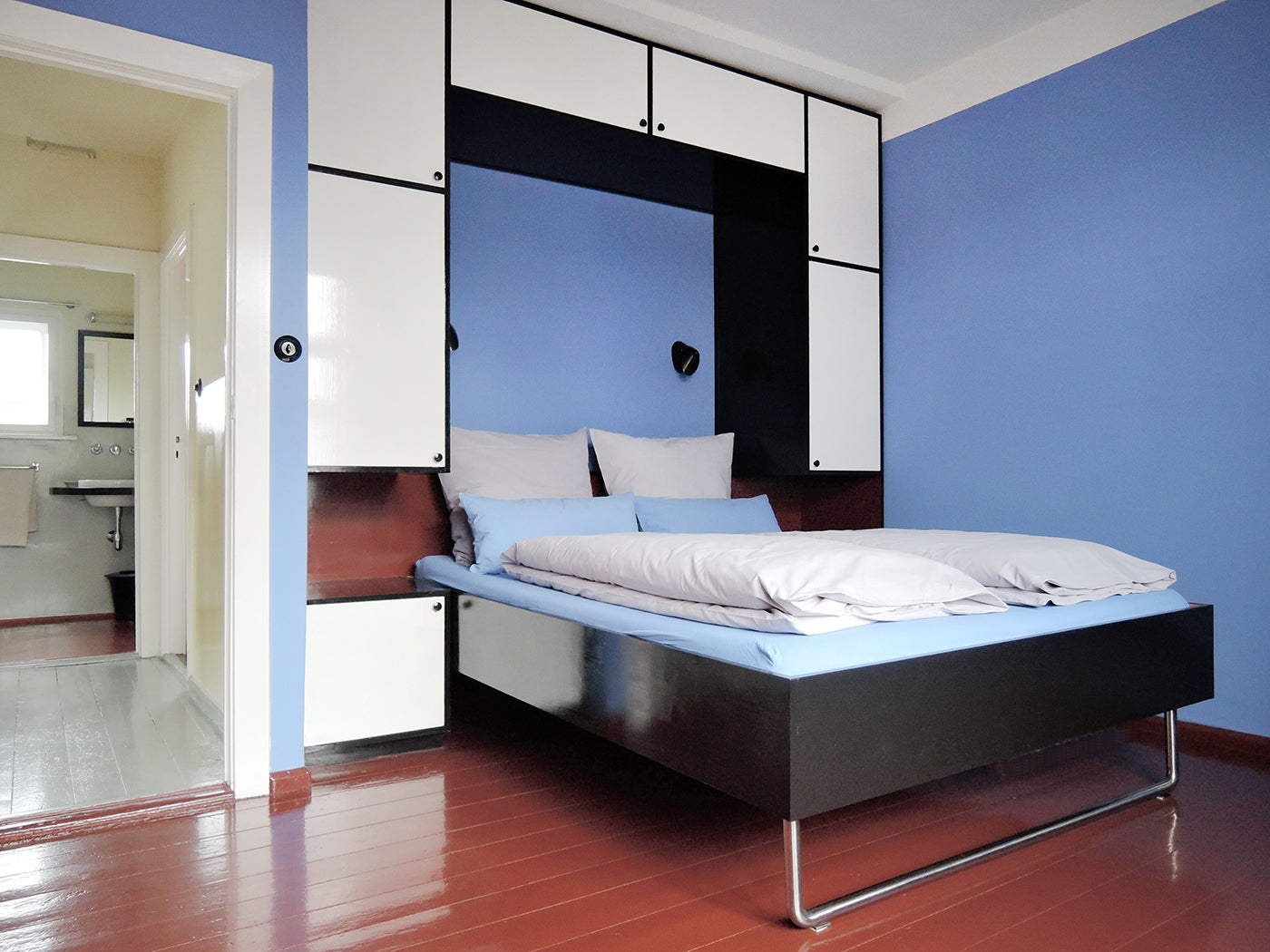
Considered a pioneer of 1920s polychrome architecture, Bruno Taut used color as a tool to elevate social housing. (Photo: Ben Buschfeld, Petit Places)
The preserved home is a modern examplar of the social reforms that began to alter the appearance of German cities in the early 20th century. It was a democratic model that provided factory workers with a way out of the cramped, decaying conditions within industrializing urban areas. Space was presented in a new way, which in turn opened the door for new styles of interiors to flourish. This perfectly preserved flat is a humble testament to an architectural era that pushed for more uniformed equality and challenged notions of traditional living.
An endless source of inspiration for small living, find out more about Tautes Heim and other examples through Petit Places. Available in German and English.

