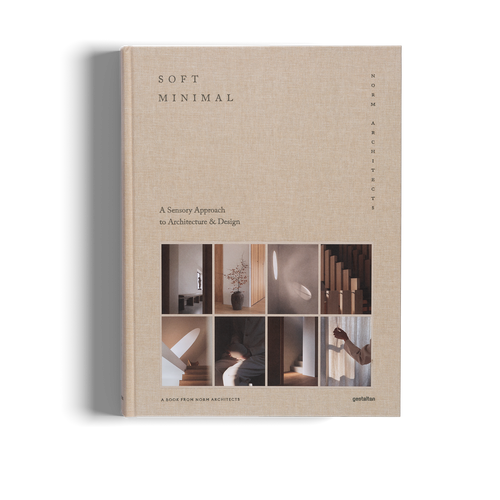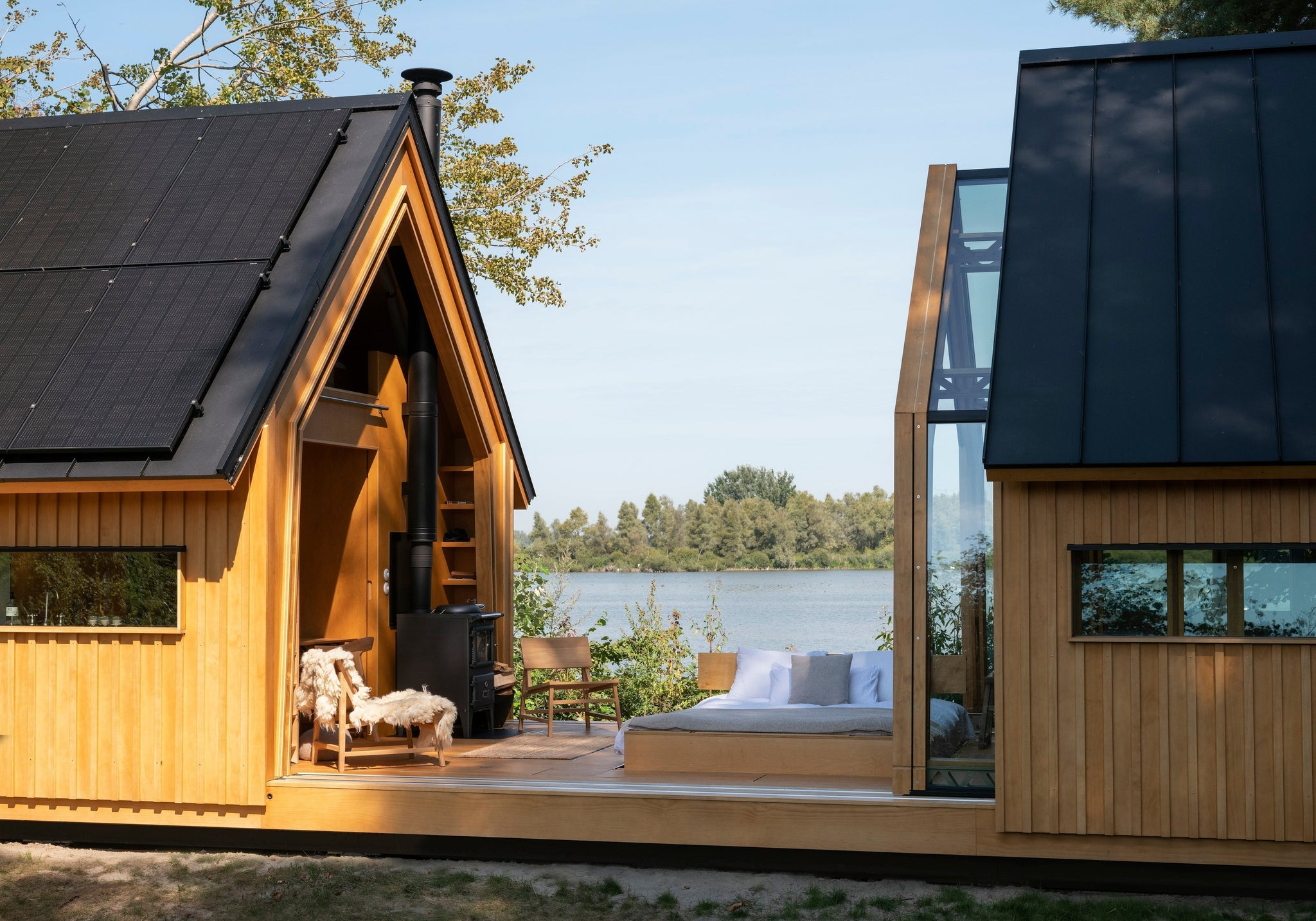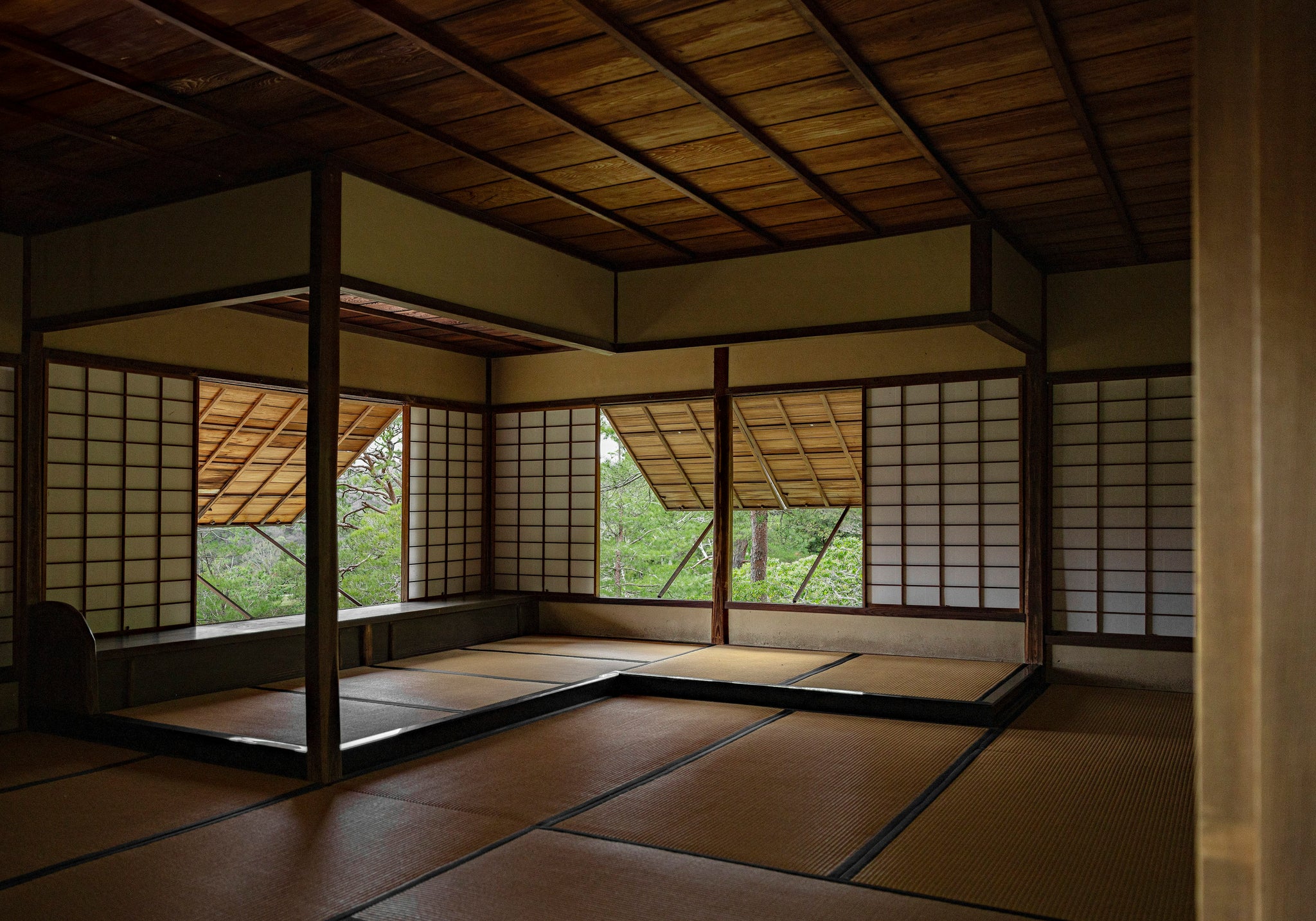
10/2018
by Tessa Pearson
This Zen-like Scottish retreat lies in the historic heart of Edinburgh in an eighteenth-century former blacksmith’s workshop. Design duo Eilidh Izat and Jack Arundell spent months designing a single-room layout for the 36 m2 (388 ft2) property, which has been reimagined as a paean to natural materials and local artisans.
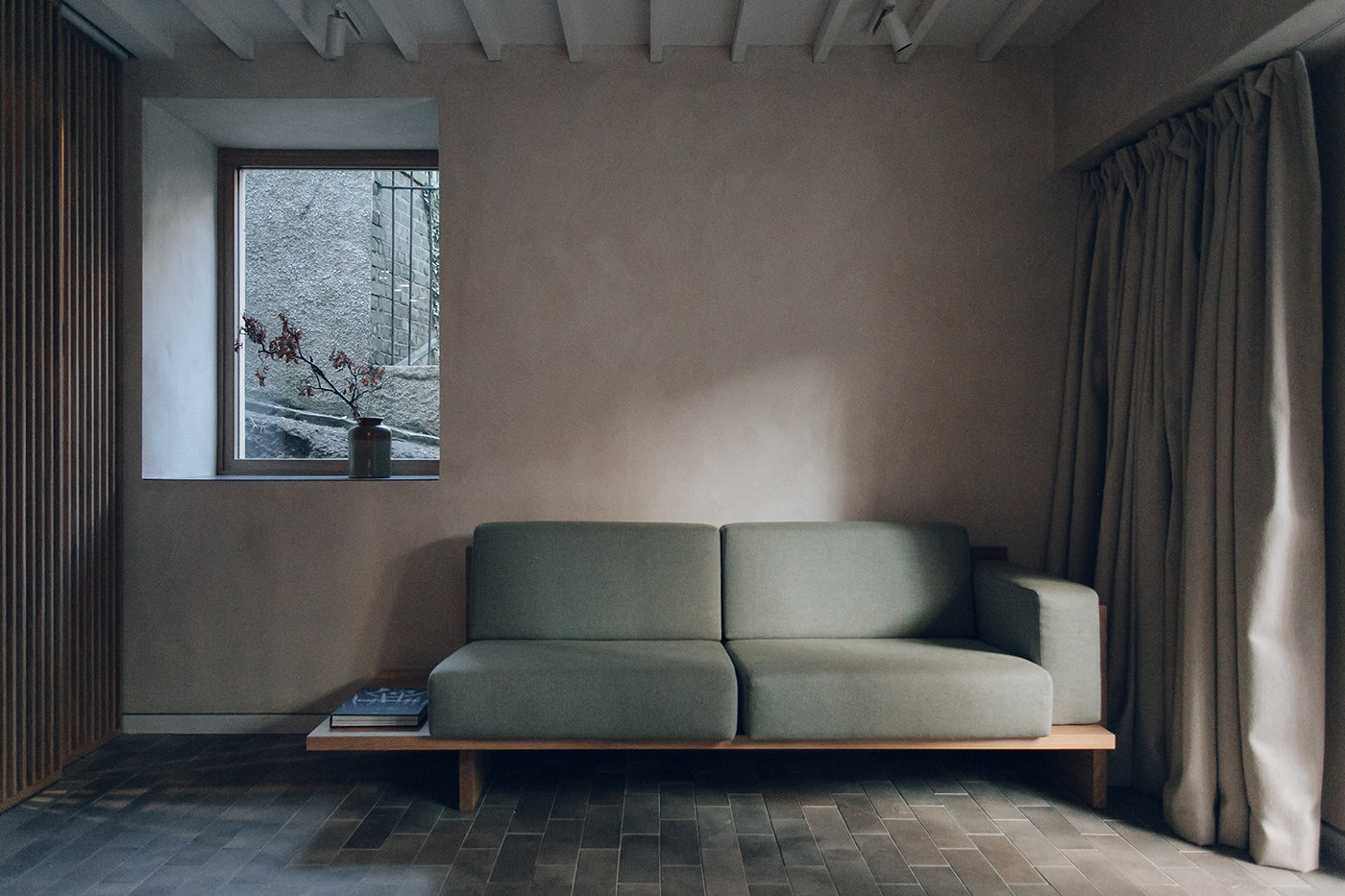
"As one of the last remaining undeveloped spaces in the Old Town, we wanted to create a simple layout with a quiet aesthetic—an escape for guests within the city," says the pair, who discovered the space in 2016 when the former workshop was standing empty.
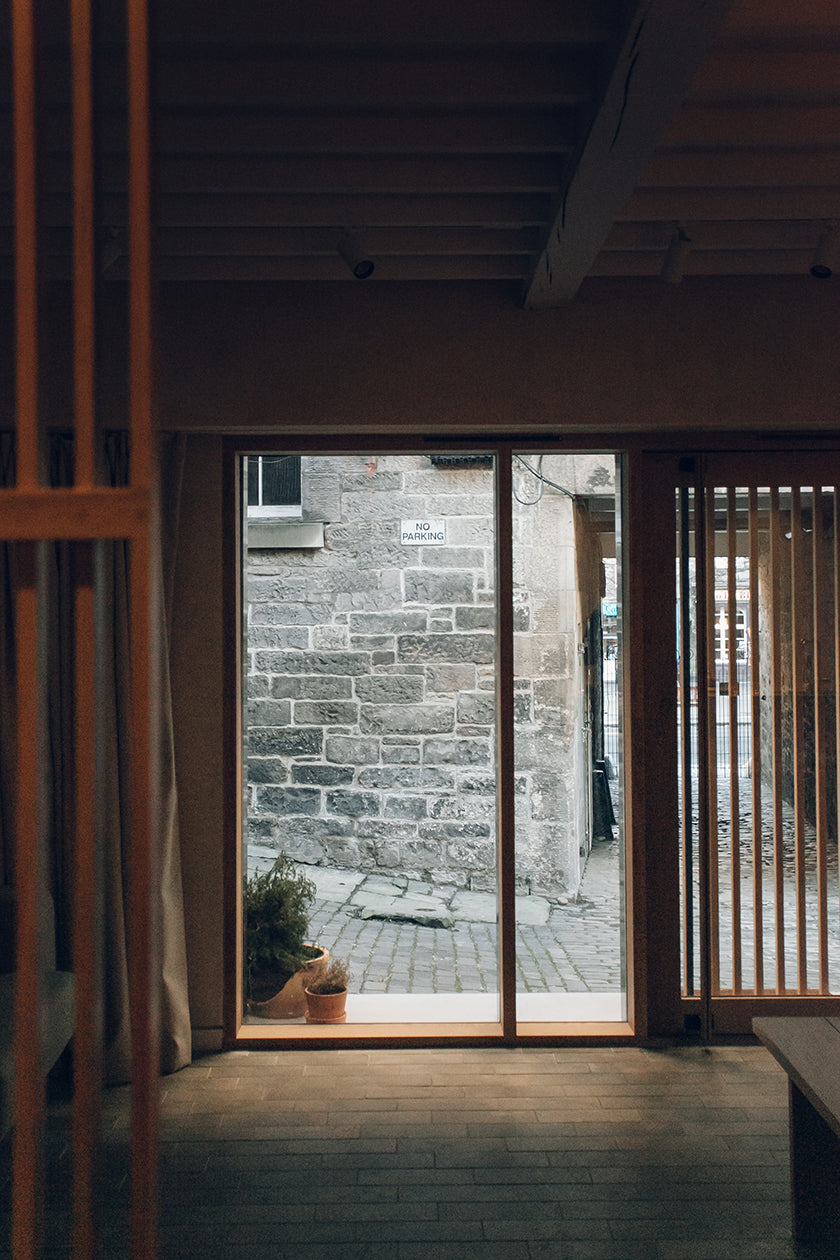
(Photo: Haarkon)
"A large timber door concealed a tired space with plaster falling off the walls and old timber shelving. But there were plenty of hints to the original structure— with old windows and doors boarded up and beautiful stone steps hidden behind plywood at the back—which provided plenty of inspiration."
Undeterred by the building’s state of disrepair, Izat and Arundell set to work on the property. The original entrance was repurposed with the help of deep mullioned windows and a screened pivoting door to provide privacy without obstruct- ing the views. They also added a window to the west-facing wall and conceived a palette of stone, wood, and clay to create a sense of harmony.
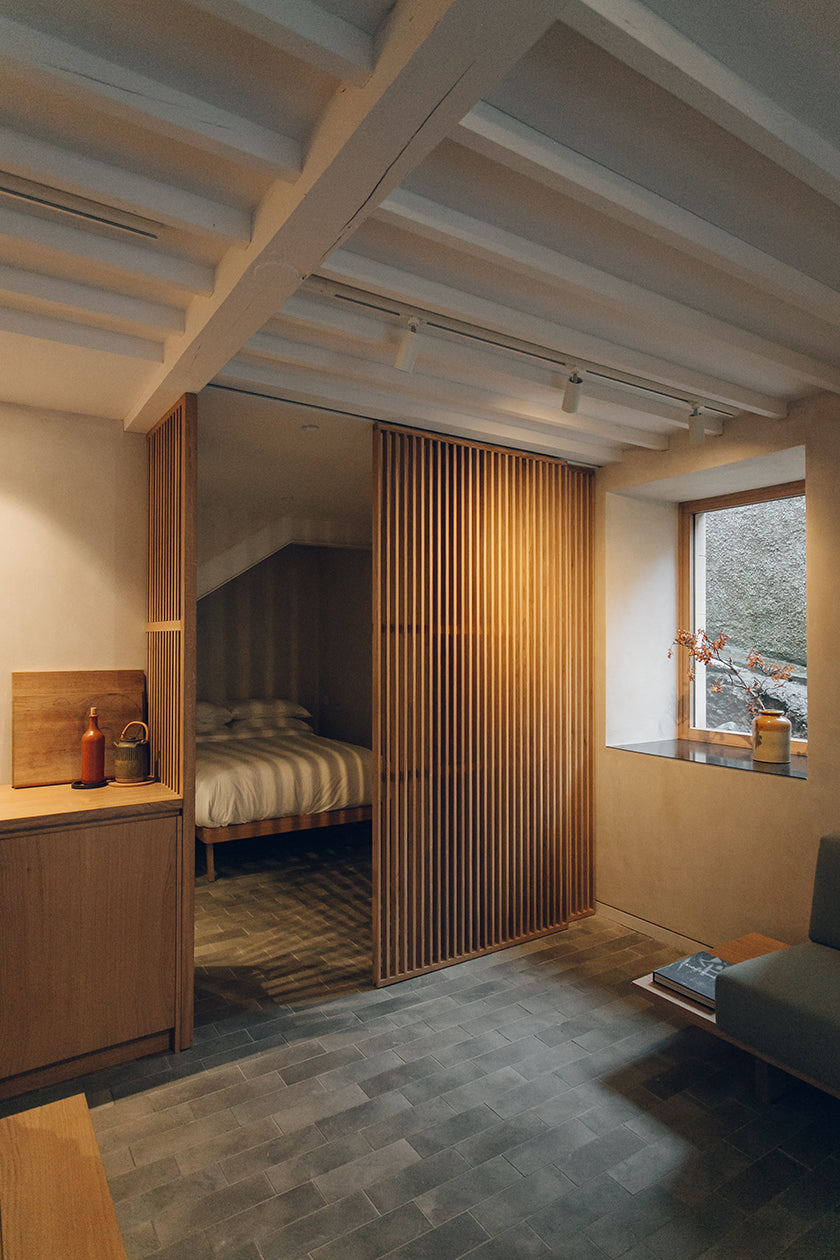
(Photo: Haarkon)
"Natural materials bring a depth that is difficult to achieve with synthetic products," say the designers. "We really want the studio to develop a patina through use, gaining character and giving the space its own story." Local makers were commissioned to produce the furniture and fittings, including friend and cabinetmaker Namon Gaston, who made all of the cabinetry from a single native oak tree to achieve a fluid consistency in tone and grain. Gaston collaborated with Edinburgh-based master upholsterer Peter Holmes to create the streamlined sofa, and fellow cabinetmaker Richard Anstice for the bespoke kitchen and space-saving sliding timber screens.
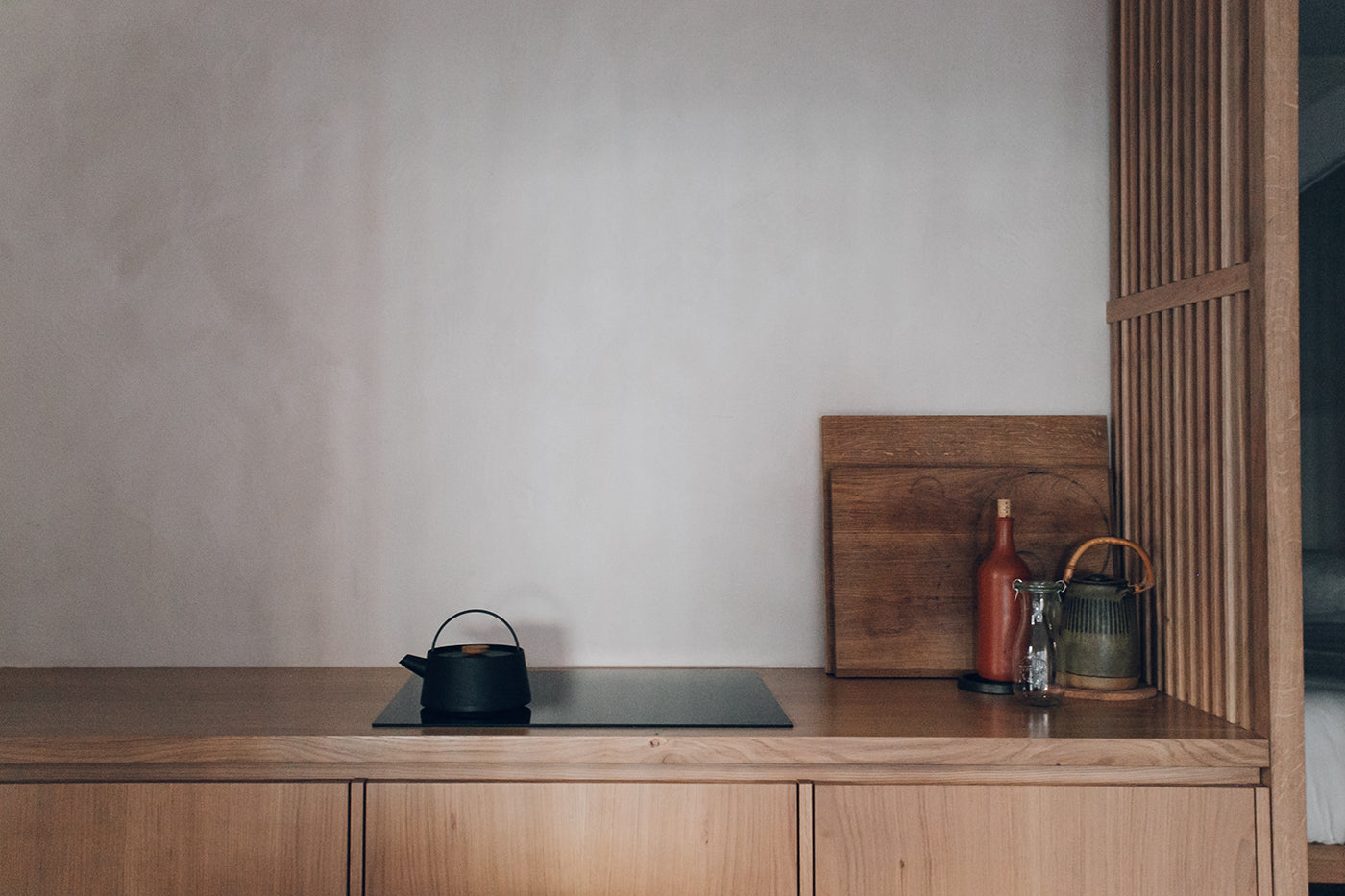
(Photo: Haarkon)
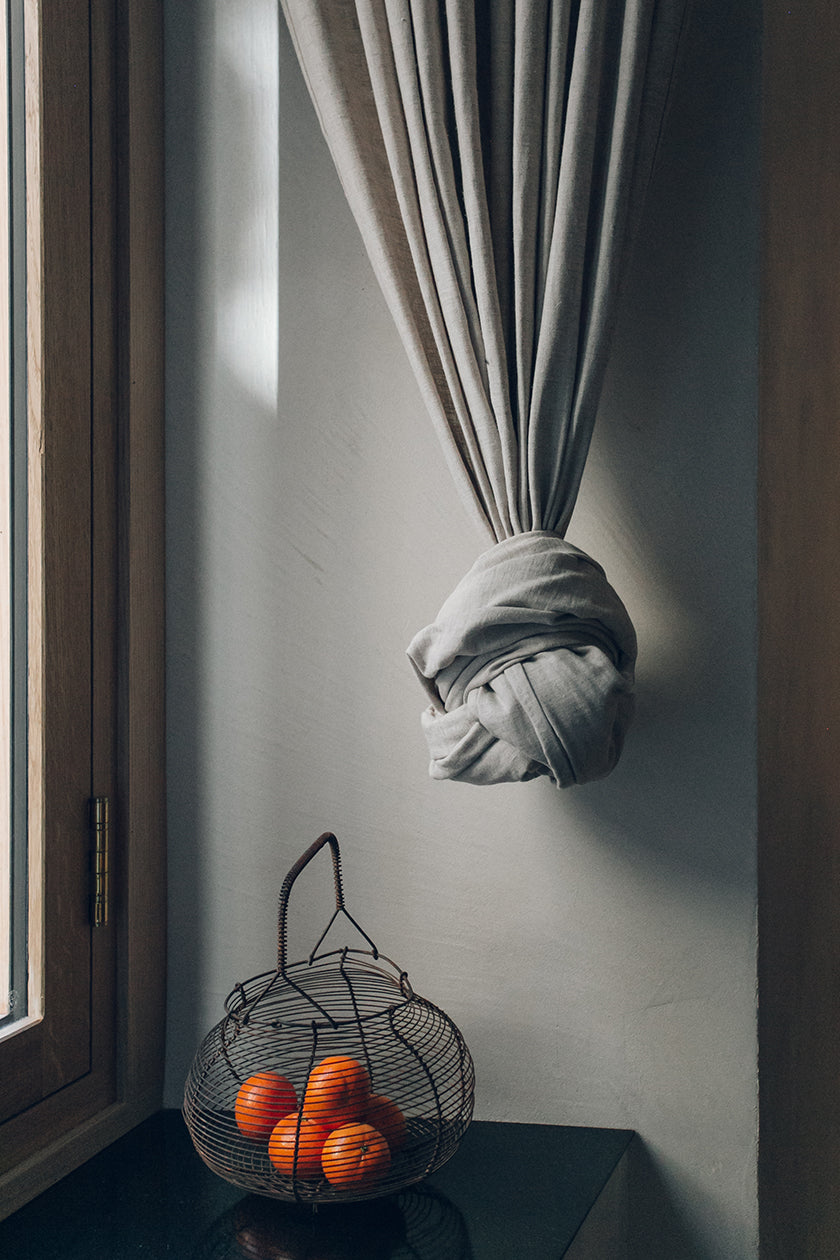
(Photo: Haarkon)
Clayworks natural plaster was used on all of the walls, chosen to enhance the quality of light and add texture to the space, negating the need for any artwork. This allows the studio to retain the fuss-free, minimalist aesthetic that makes this serene space feel a lot larger than its actual square meters.
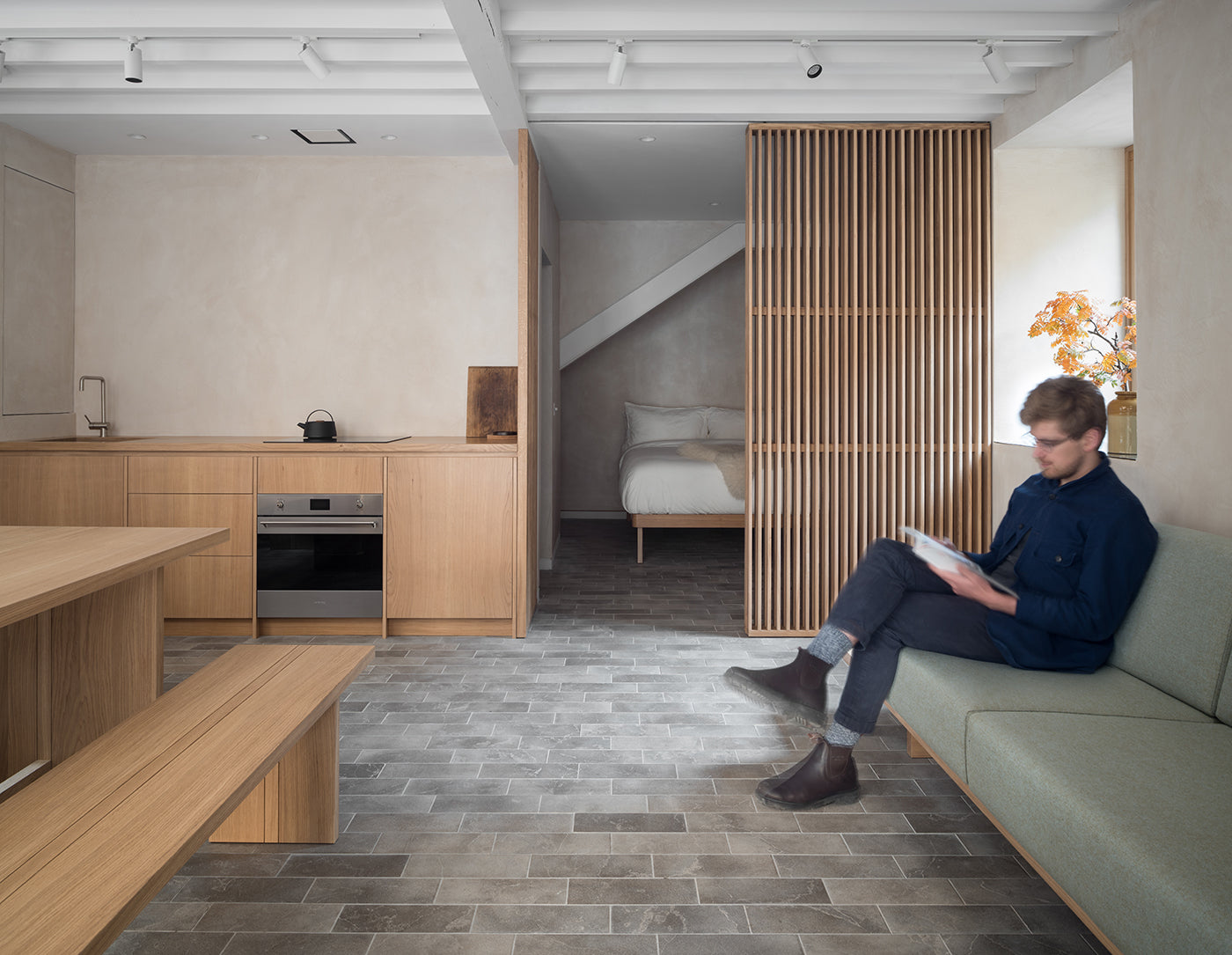
This feature is an exclusive preview from Petite Places–Clever Interiors for Humble Homes. Browse through our other book titles about interior design.

