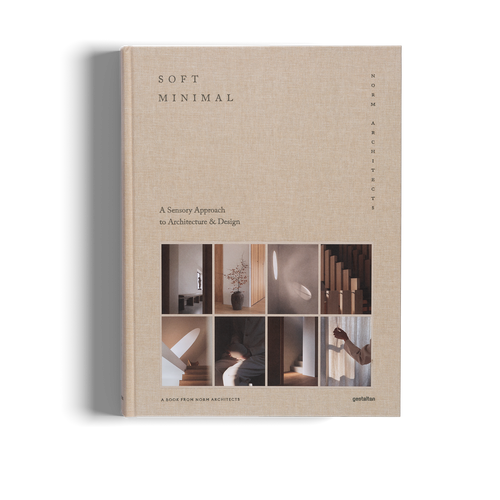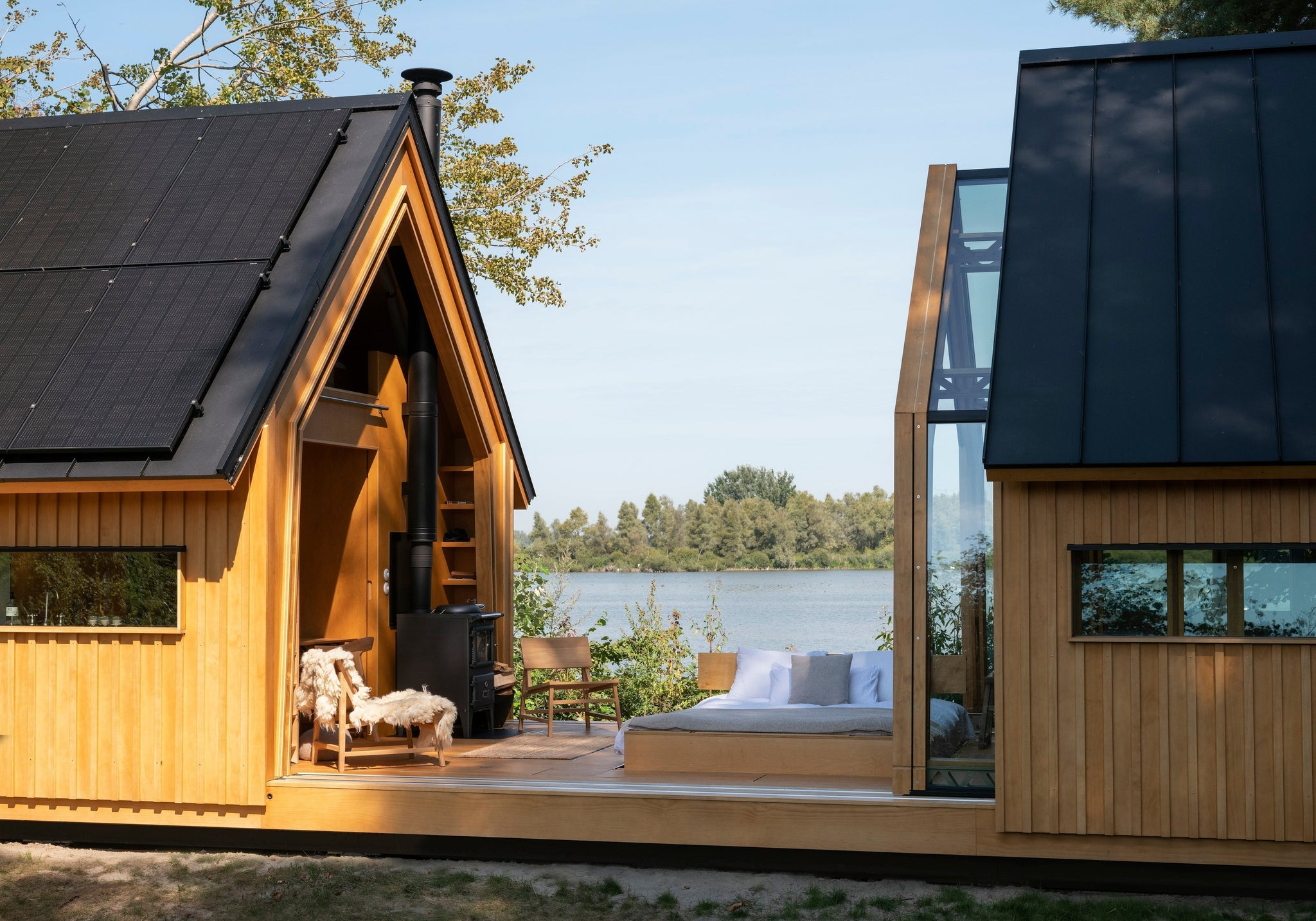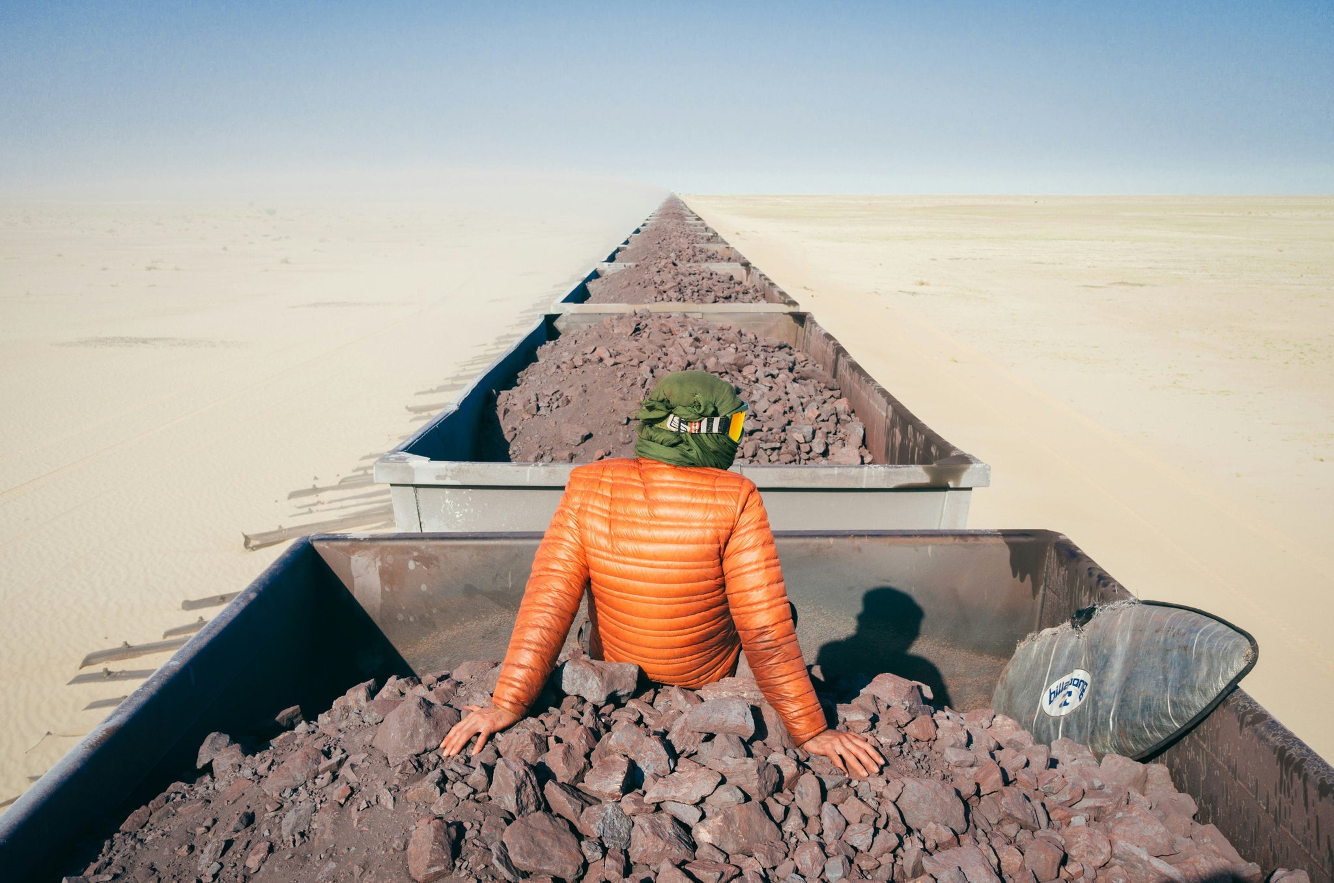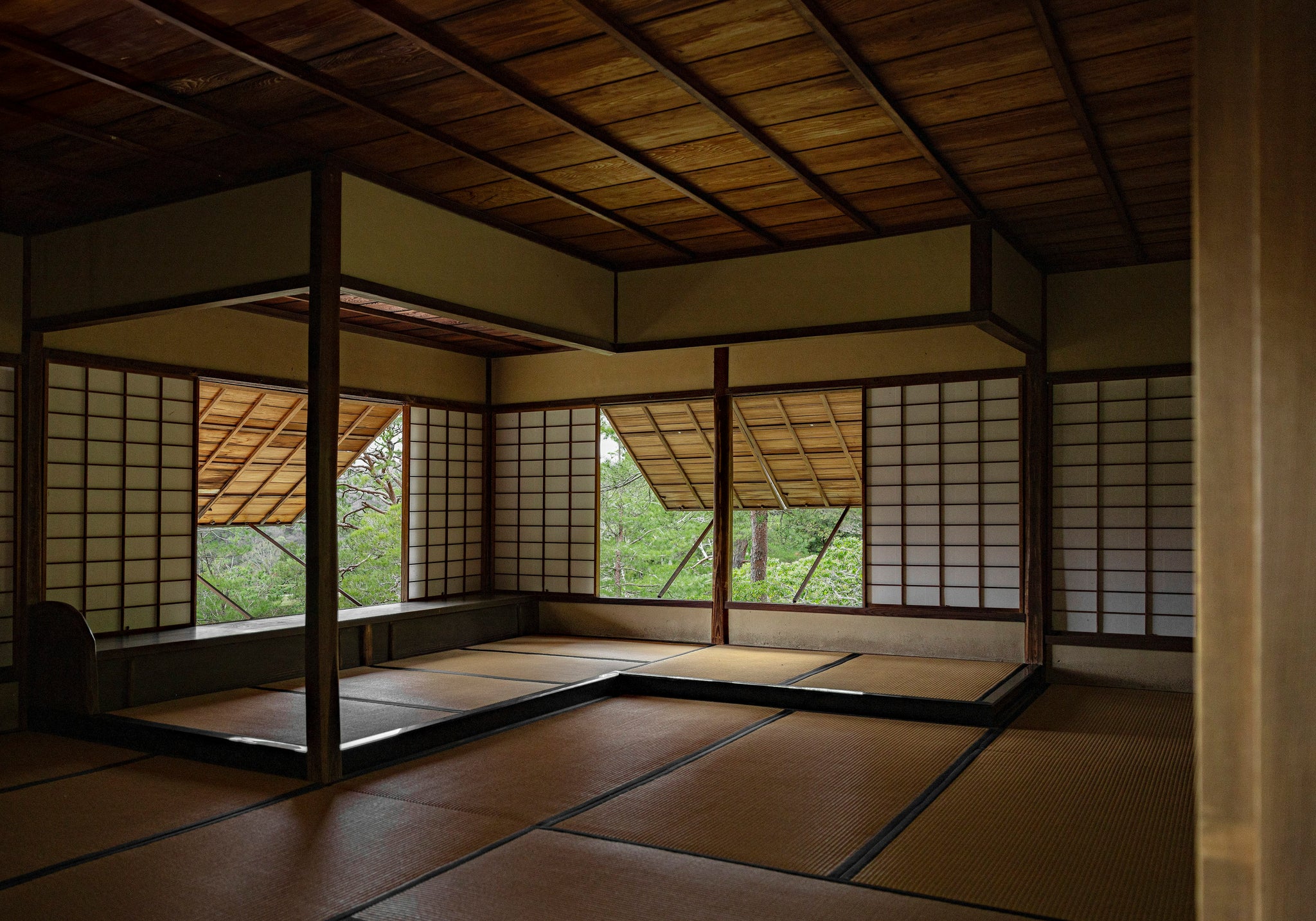
03/2021 architecture & interior
Arising ruthlessly from the mountainous formations of the Swiss Alps is a cascade of concrete which Walter Maria Förderer considered one of his greatest architectural accomplishments. St. Nicolas Church is a modernist vision and remarkable architectural statement that leaves the public in awe, whether viewing from the facade or interior.
Born on March 21, 1928, Förderer was one of Switzerland's most iconic architects and a formidable sculptor who envisioned an avant-garde fate for the religious buildings of his homeland and in Germany. In 1946, an earthquake severely damaged the Swiss town of Hérémence—with the church being in such a state of disrepair that it couldn't be salvaged. The earlier site had to be torn down and its future placed in the hands of Förderer.

The church interior features locally sourced concrete and wood. Gaps between the shifting, interlocking geometries bring light into the central worship space. (Photo: David Willen, The Tale of Tomorrow)
Completed in 1971, the church marked a striking moment in the architectural advancement of a religious structure. Förderer wanted to bring the neo-expressionist movement to the idyllic Alps, thus showcasing religion in a modernist light. He created a white concrete fortress that connects heaven and earth through interlocking geometric abstractions. The brutalist church references the mountain formations that surround the site while engaging nonrepresentational iconography to court the divine.
St. Nicolas Church holds its own against the backdrop, with its monolithic presence only enhanced in the winter snow. A masterpiece of raw concrete, the church adopts an icy, rough-hewn language in keeping with its high-elevation mountain context. Unapologetically unadorned, the design finds its intricacy through its geometric massing strategy. Adopting a protective formal language, the introverted church shields its 1,770 parishioners from the formidable winter weather. The building contains various parish meeting rooms, two main entrances, two large halls for congregations, and a village shop. The muscular concrete complex reads like a system of interlocking solids and voids carved out and informed by one another.
Scaling the base of the mountain, the church spreads out across numerous levels and reaches its highest point at the bell tower. A unique double-cross extends from this nexus where heavy concrete polygons arrange perpendicularly to form the symbol from both the front and side elevations. The natural concrete work extends into the inner sanctuary. Pews and a pulpit made of light-colored, locally sourced wood act as contemporary accents when juxtaposed with the concrete surroundings.


Dramatic inset handrails guide visitors down the steps and into the village. The striking composition of geometric solids and voids grants the church a uniquely contemporary atmosphere. (Photos: David Willen, The Tale of Tomorrow)
In some places the wood interlocks with the structure—a fortress of paired-down symbolism. The layering of man-made and natural materials provokes a dialogue between the known and the unknown, the structured and the divine. Throughout the 1960s, Förderer designed eight churches across Germany and Switzerland. As beautiful as the others were, St. Nicolas Church will always be considered a particular masterpiece. This labyrinth-like creation was carefully crafted to evoke sensual experiences with whoever interacts with the structure. With the atmospheric voids inside and the otherworldly presence outside, the church transcends the mental state of mind and encourages a spiritual journey within its walls. Förderer created a sanctuary in the Swiss Alps—his interruption of religion in a postmodern setting strikes a unique chord between spiritual and architectural excellence. Much of his later life was devoted to sculpture until passing away in 2006, but his legacy lives through his visions of brutalist architecture as an artistic synthesis of abstract contemporary art.
The story of Walter Förderer and countless other modernist visionaries who shaped architecture and interiors are told in The Tale of Tomorrow.











